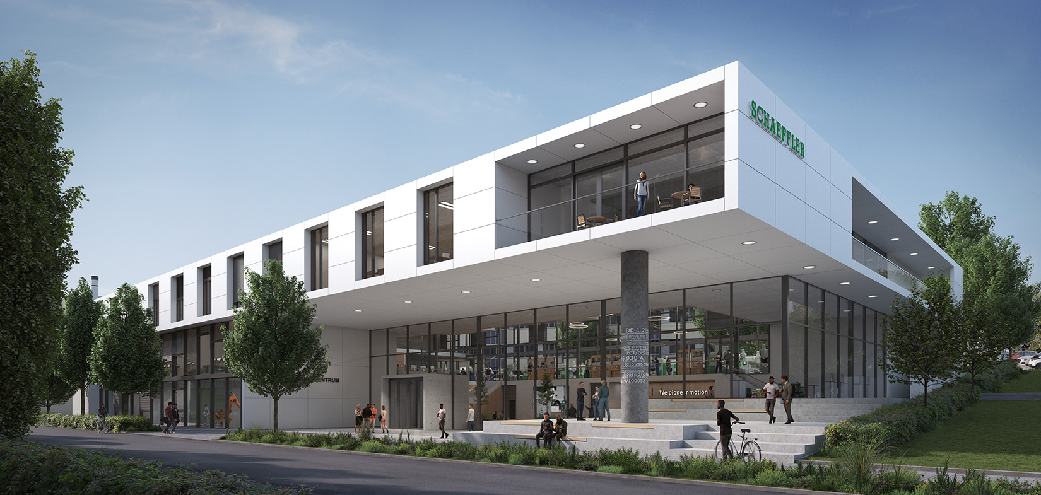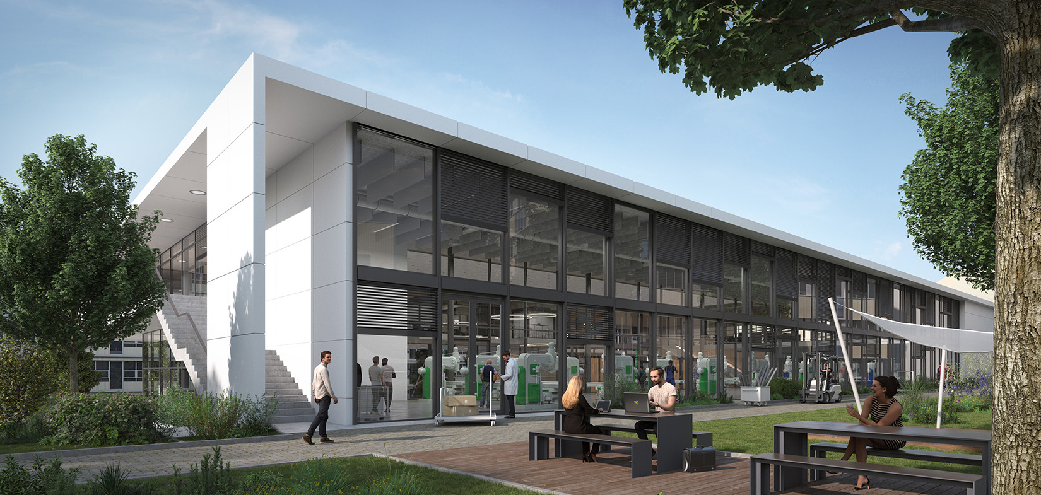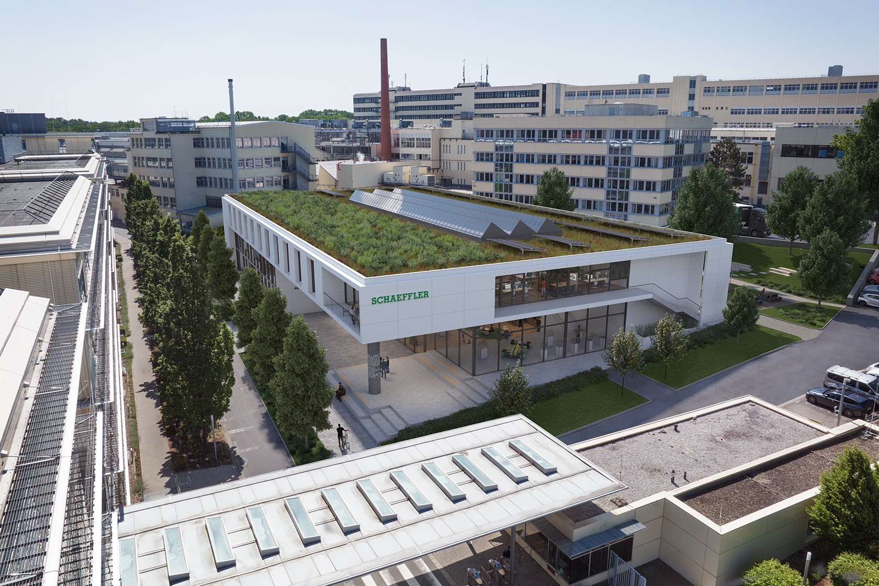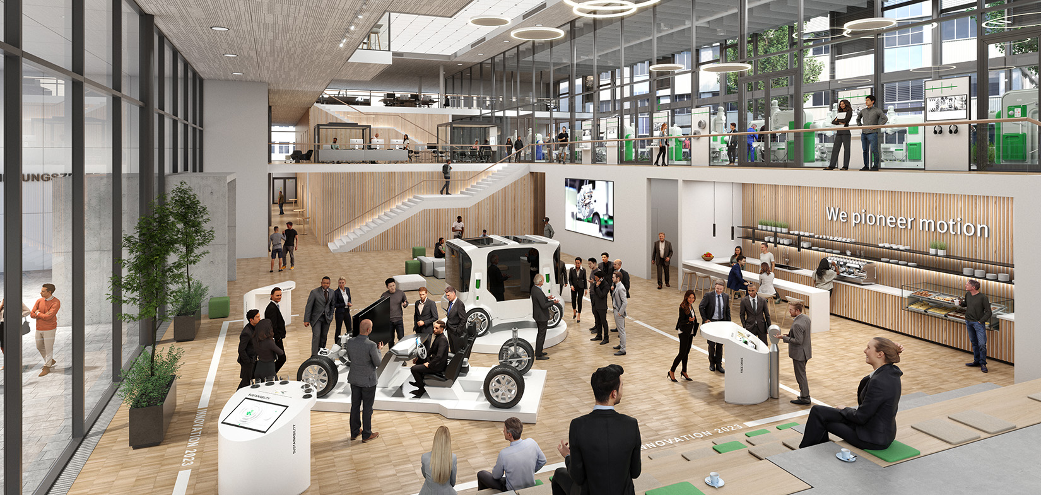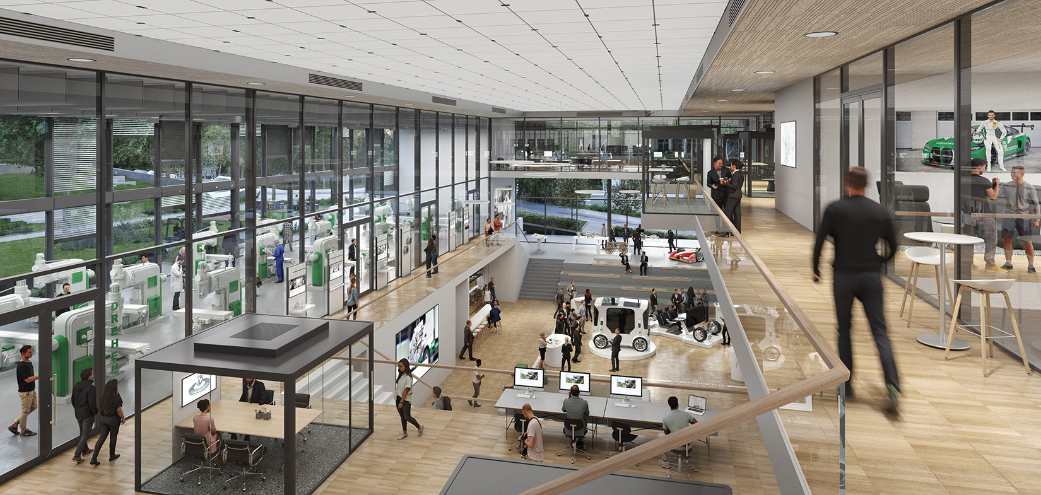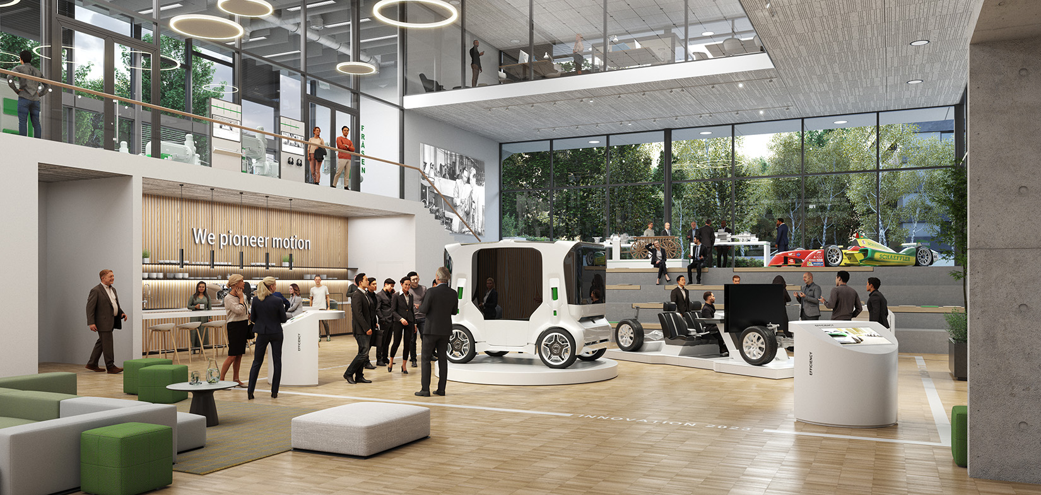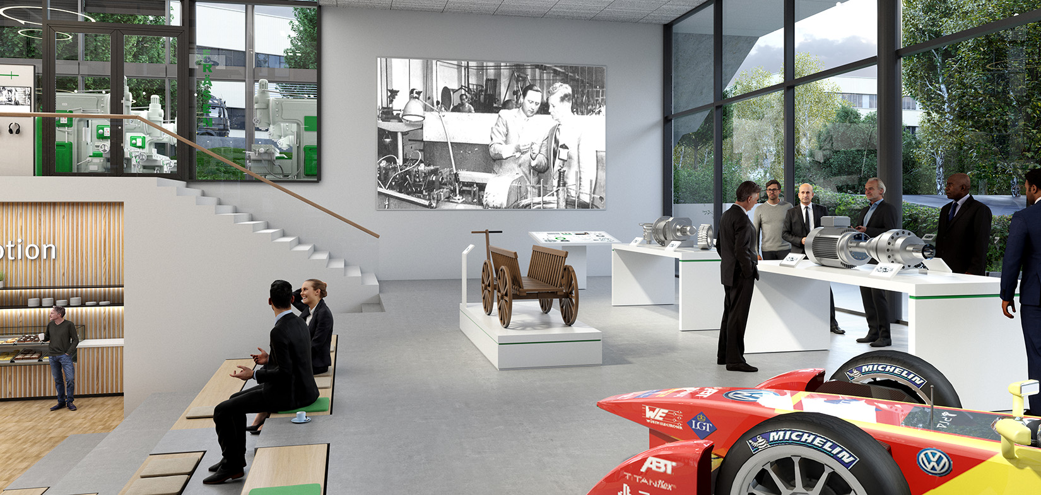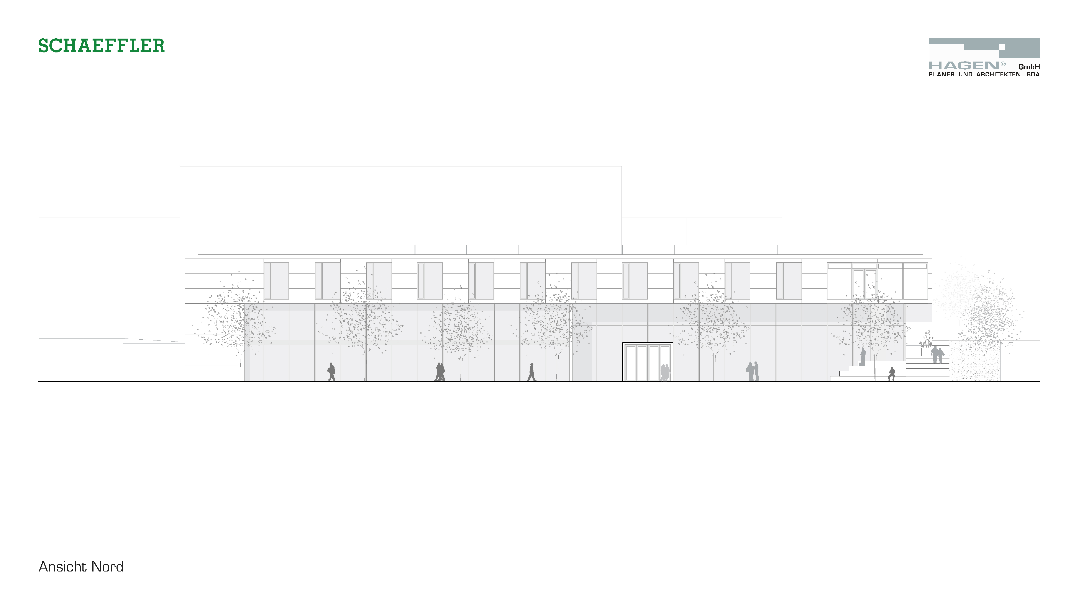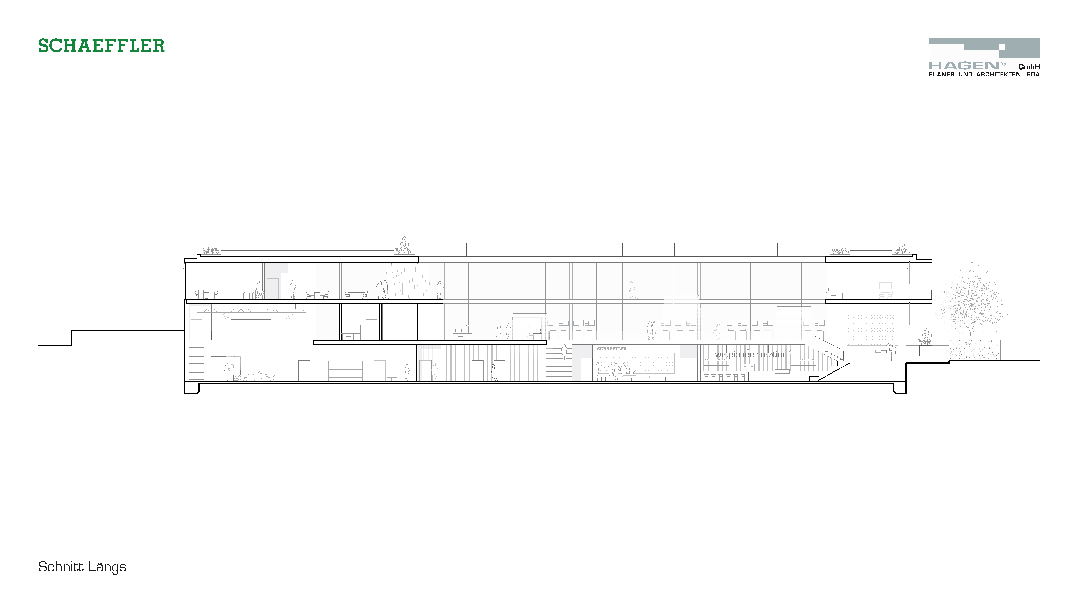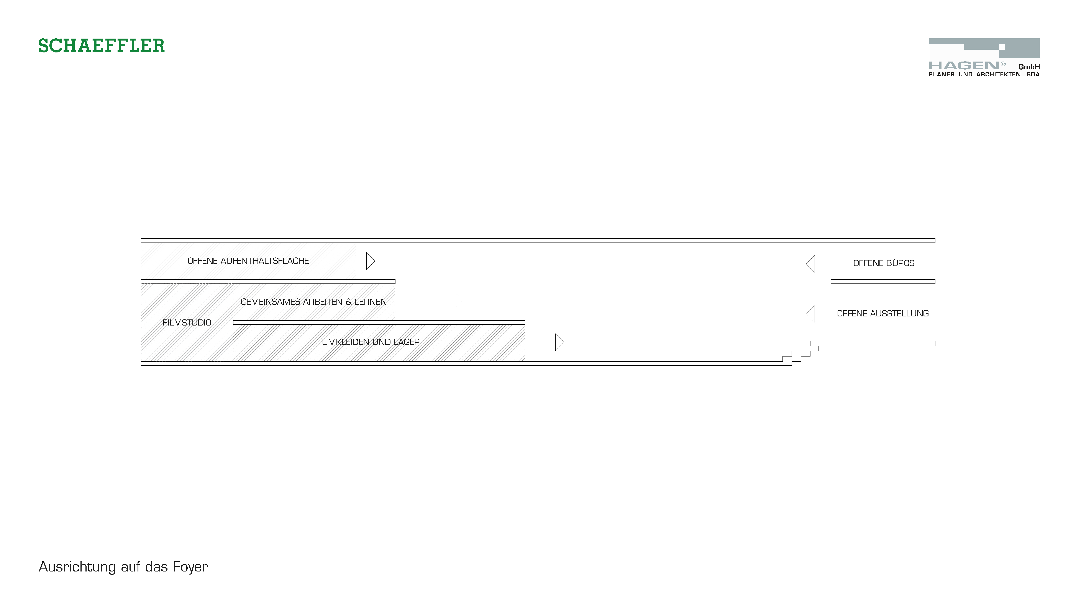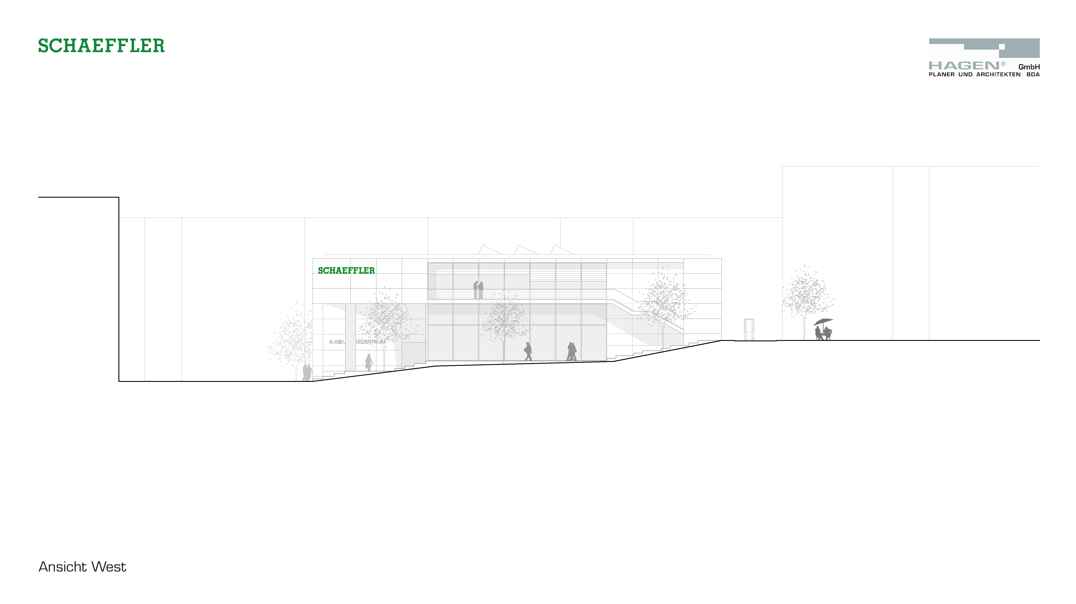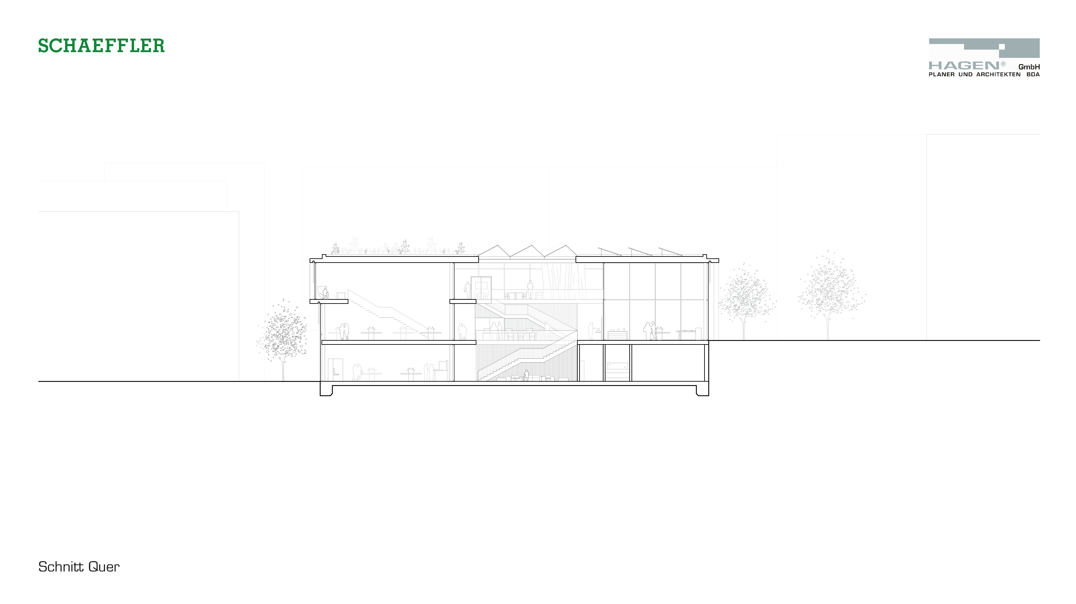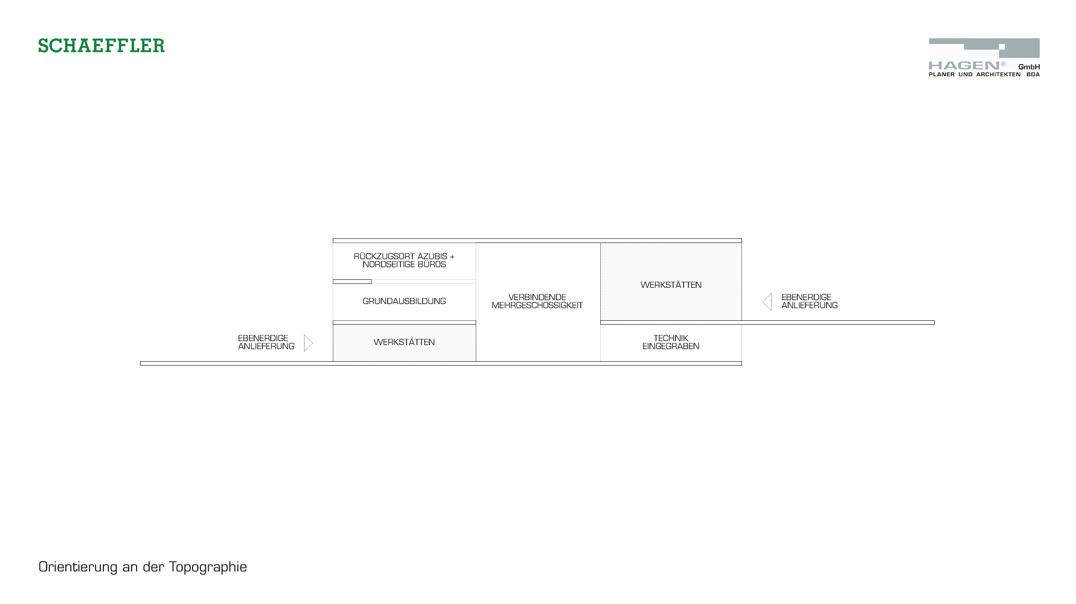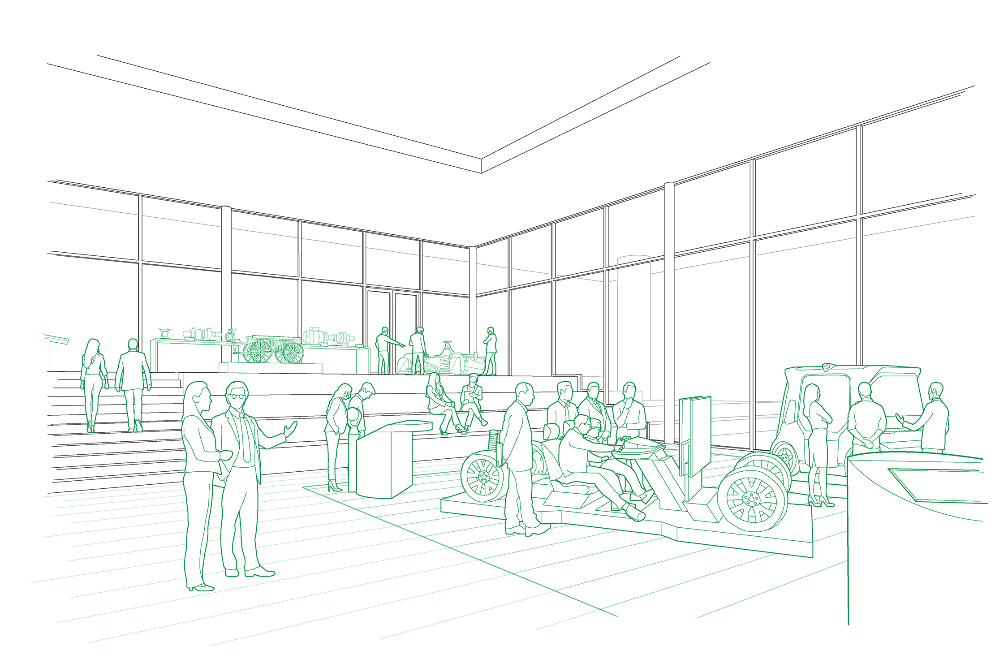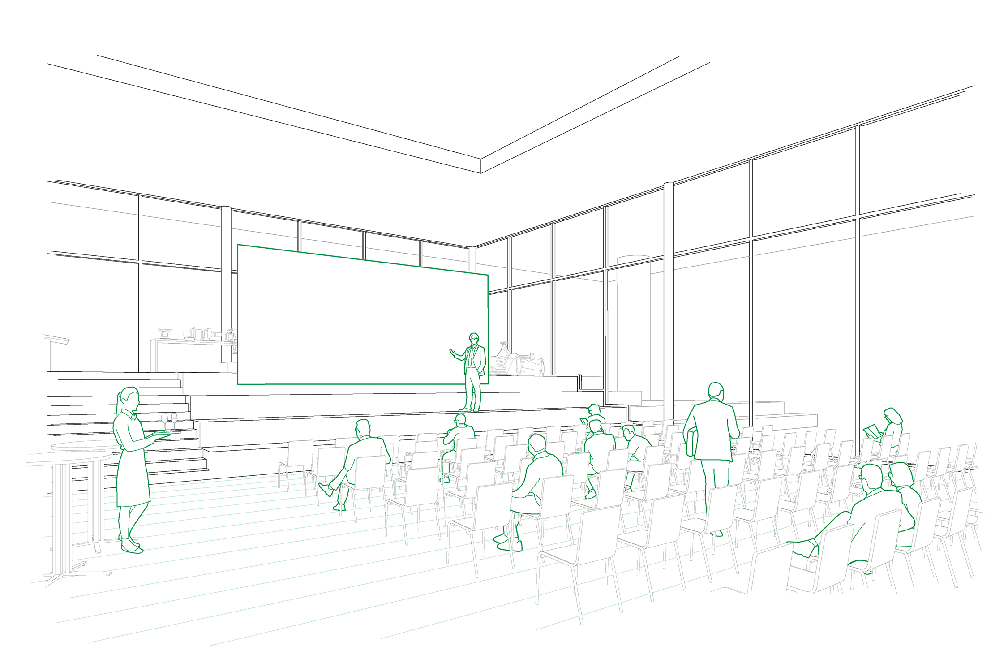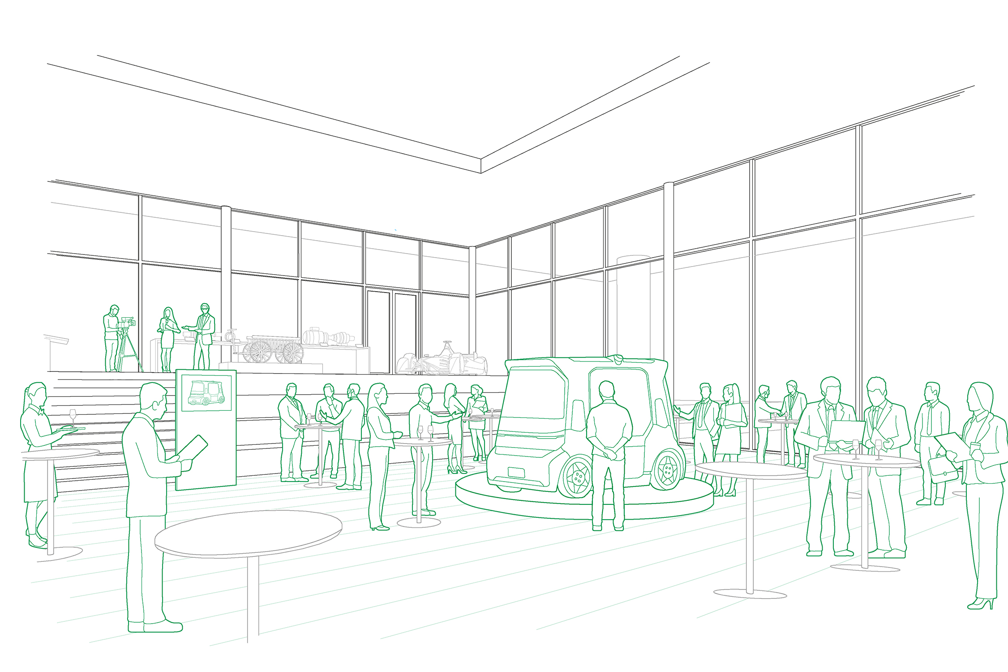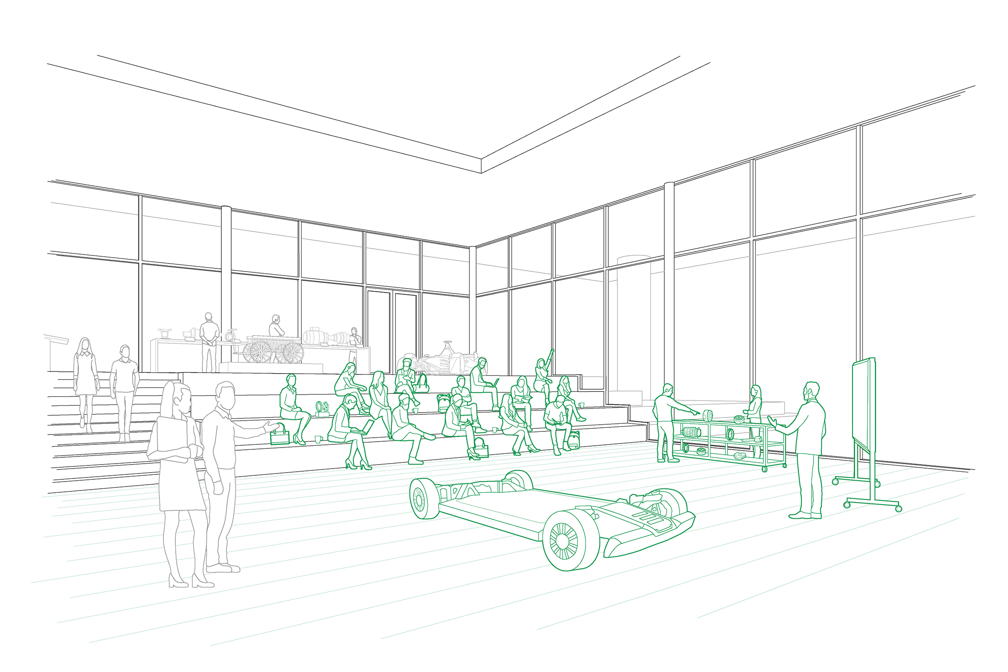New training center, exhibition and film studio / Competition – 1st place
With the implementation of the architectural competition, a state-of-the-art training center in the form of a “glass workspace” is being created in Herzogenaurach. The guiding principle of the design are light and visual relationships between all areas, which promote communication, arouse curiosity about the different technologies and form a sense of community.
Apprentices and dual students learn classic technologies such as milling, turning and grinding here. New technological approaches including electrical engineering, robotics and virtual / augmented reality are also taught. Numerous training and education rooms, office space in New Work standard and attractively designed lounges and social rooms complete the room program.
Another conceptual element of the building is a tour, which provides an insight into the company and family history via three exhibition levels, presents current developments and gives an exciting outlook on future developments. At the center of the new building furthermore lies the “Vision Dock” – a flexible space for receptions, events, awards ceremonies or presentations of the Motion Technology Company’s latest products. The creation of a fascinating space, complemented by an inviting espresso bar and numerous seating options creates a place that stimulates the senses, fires creativity and leaves a lasting fascination for the Schaeffler company. For employees, guests and business partners alike.
A new, ultra-modern film studio also finds a suitable space here. State-of-the-art media technology carries the company’s DNA to the outside world.
The south-facing “pocket park” extends the space into the open air, conveying a campus feeling and creating a natural place to stay and communicate in the center of the company headquarters for everyone who works here.
The building is designed to be barrier-free throughout and is certified to DGNB Gold standard.
Competition 2023
Planning phase 2024/2025
Start of construction: mid-2025
Completion: end of 2026
GFA: 5,700m²
