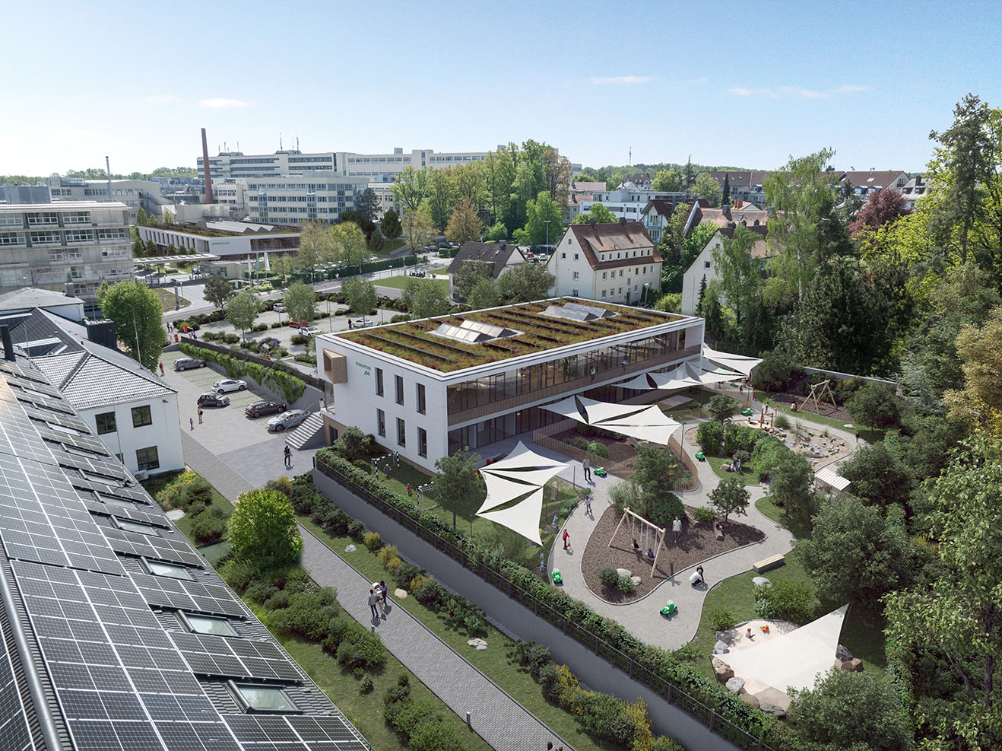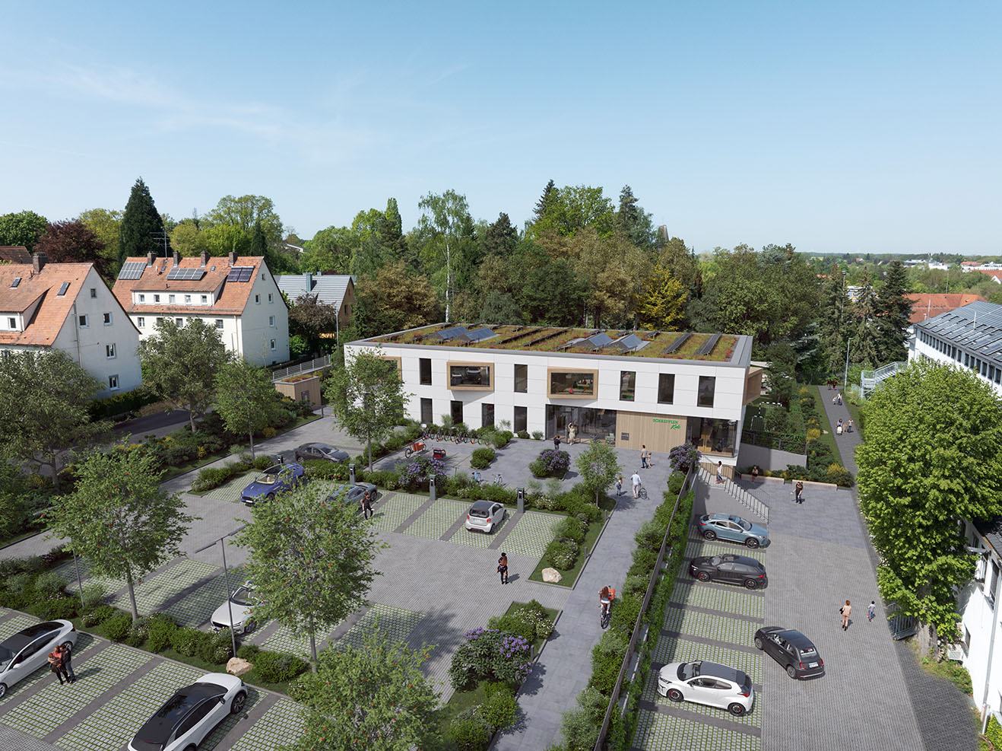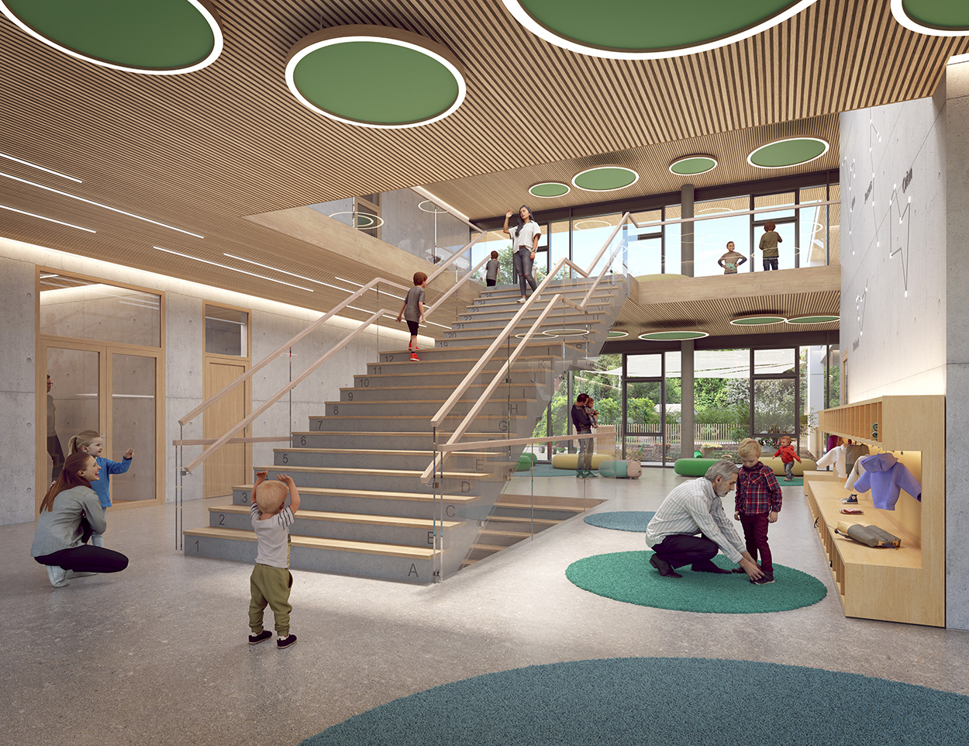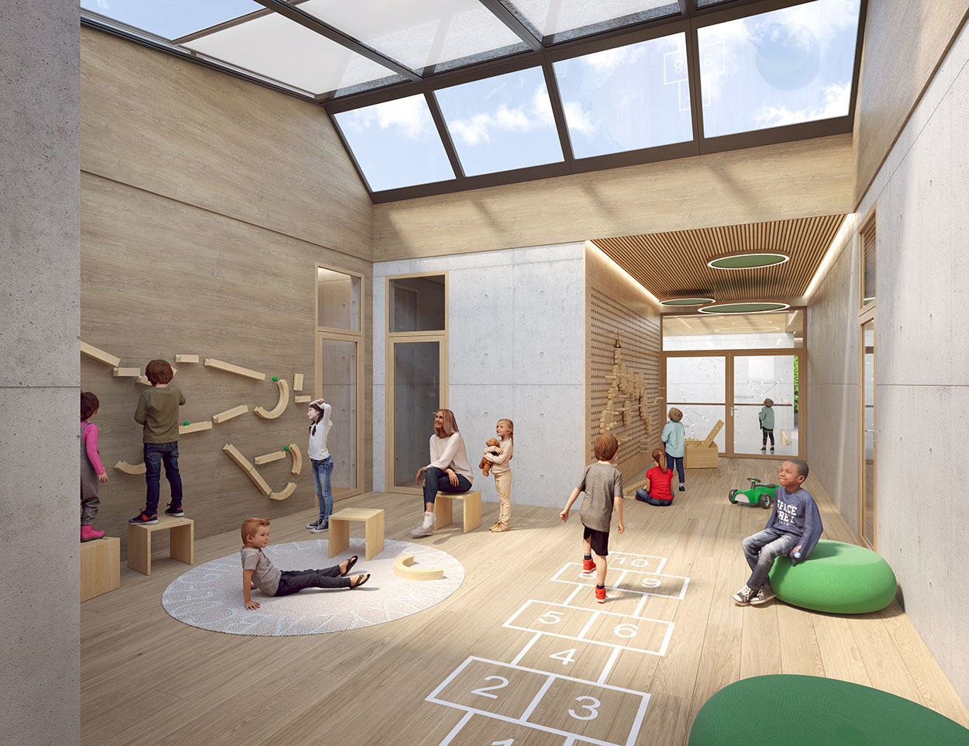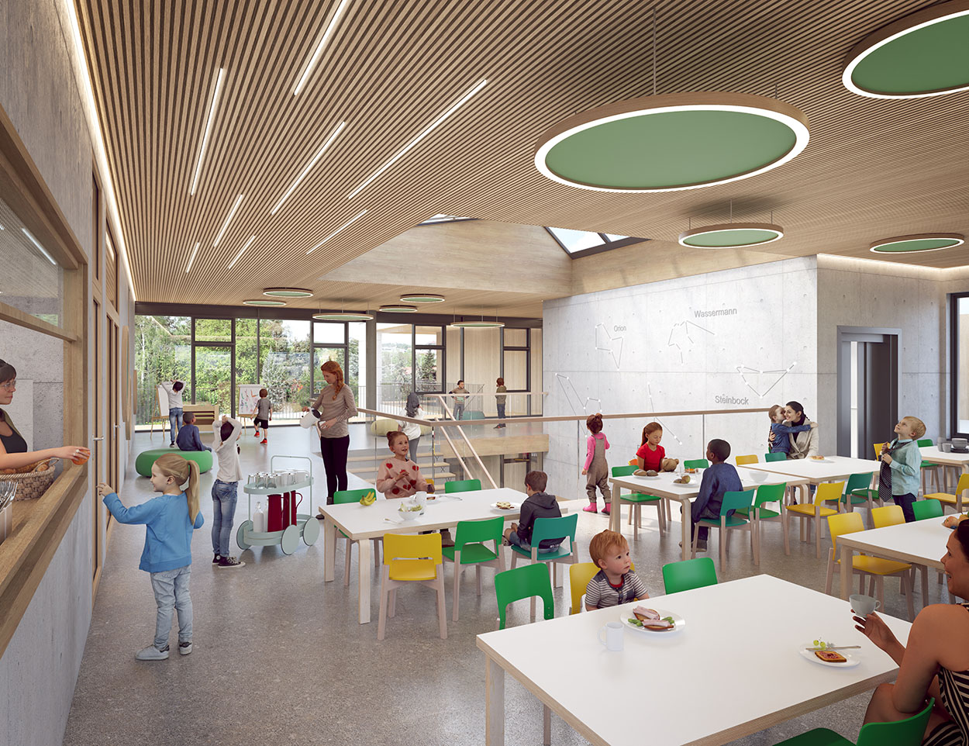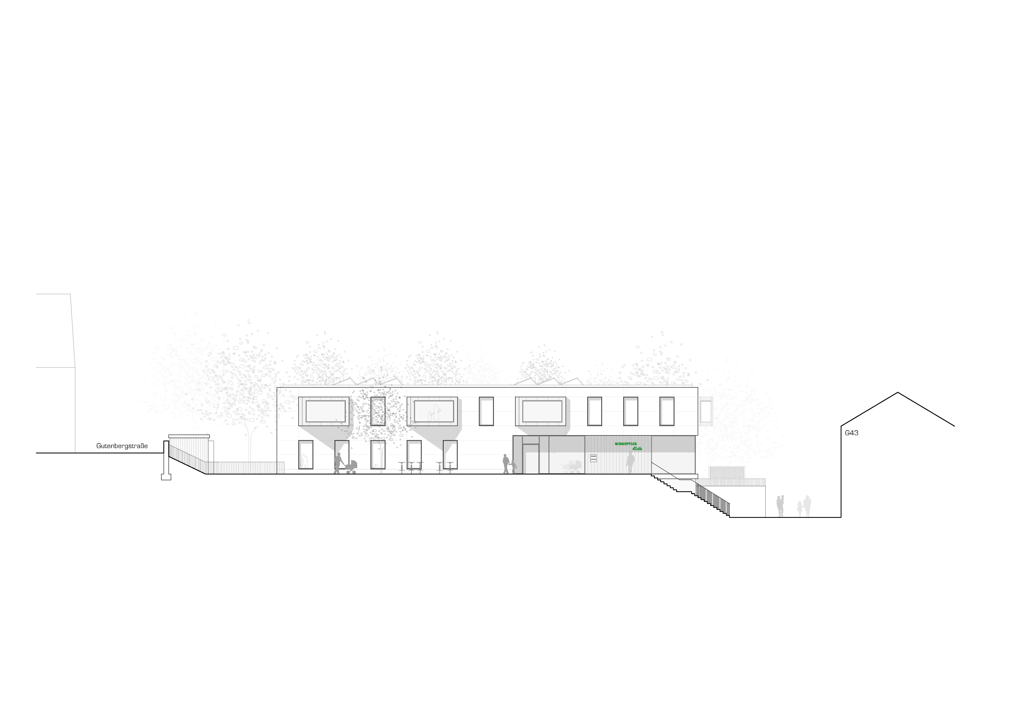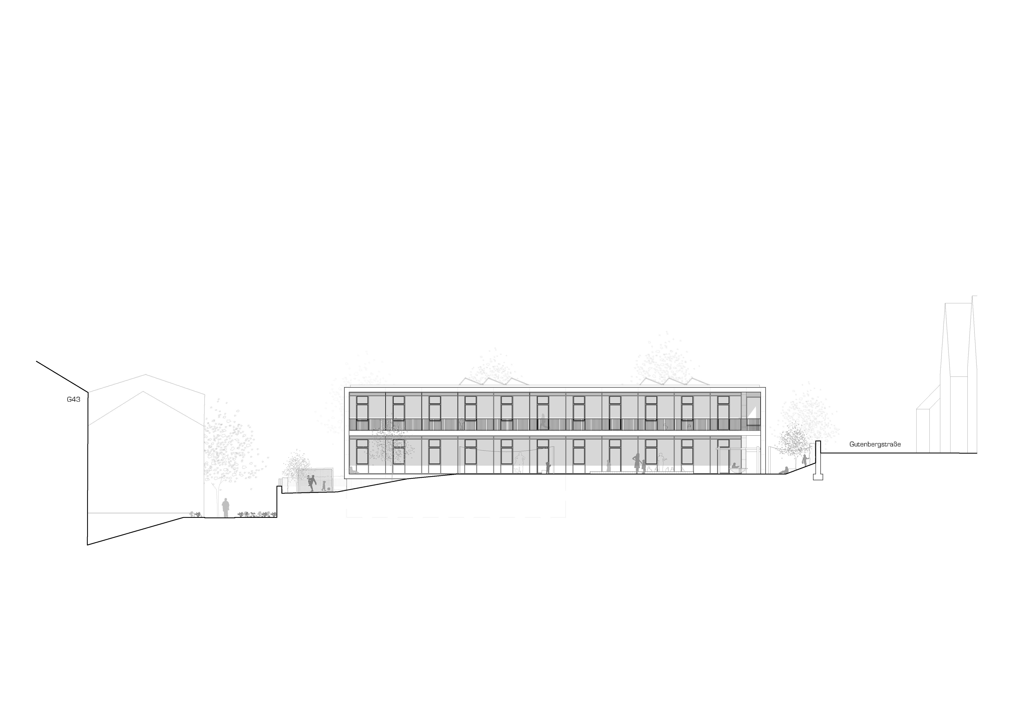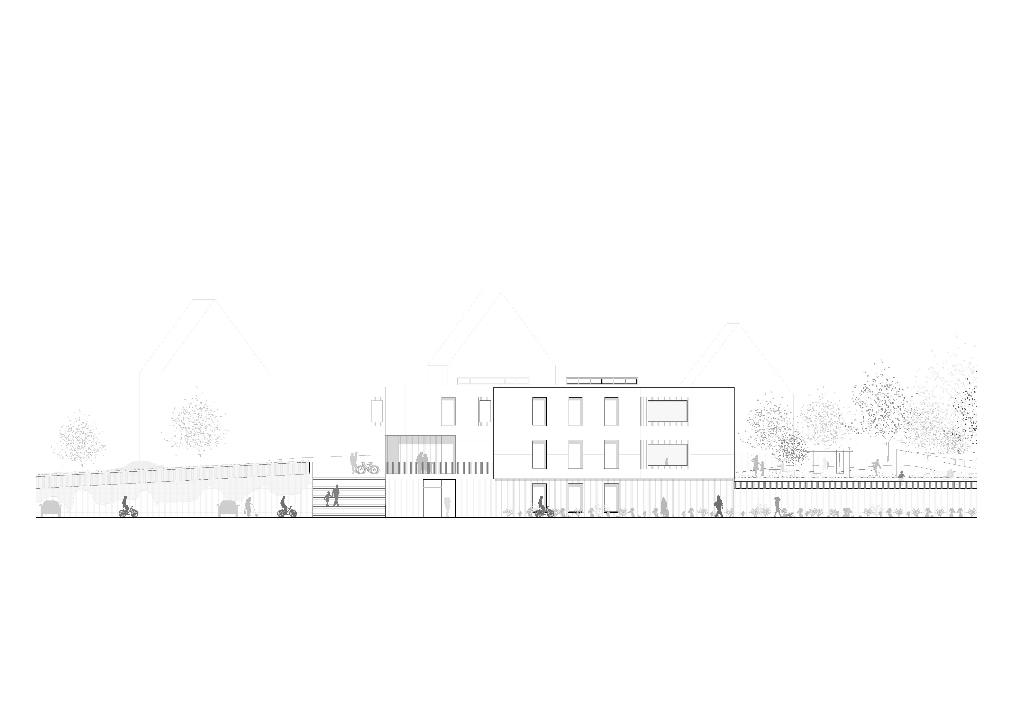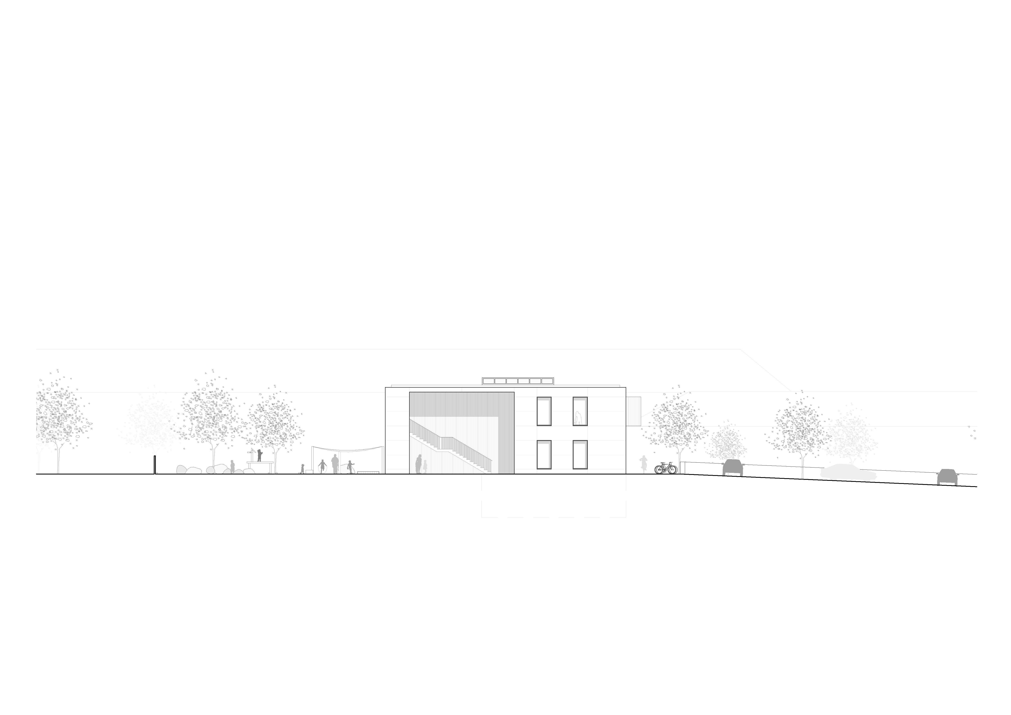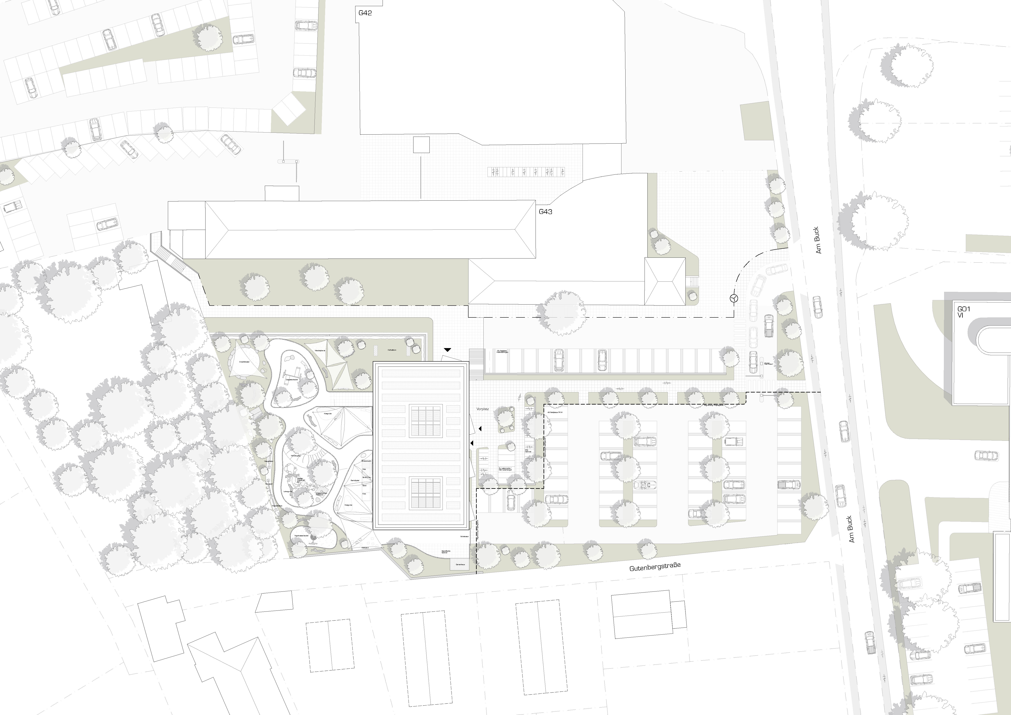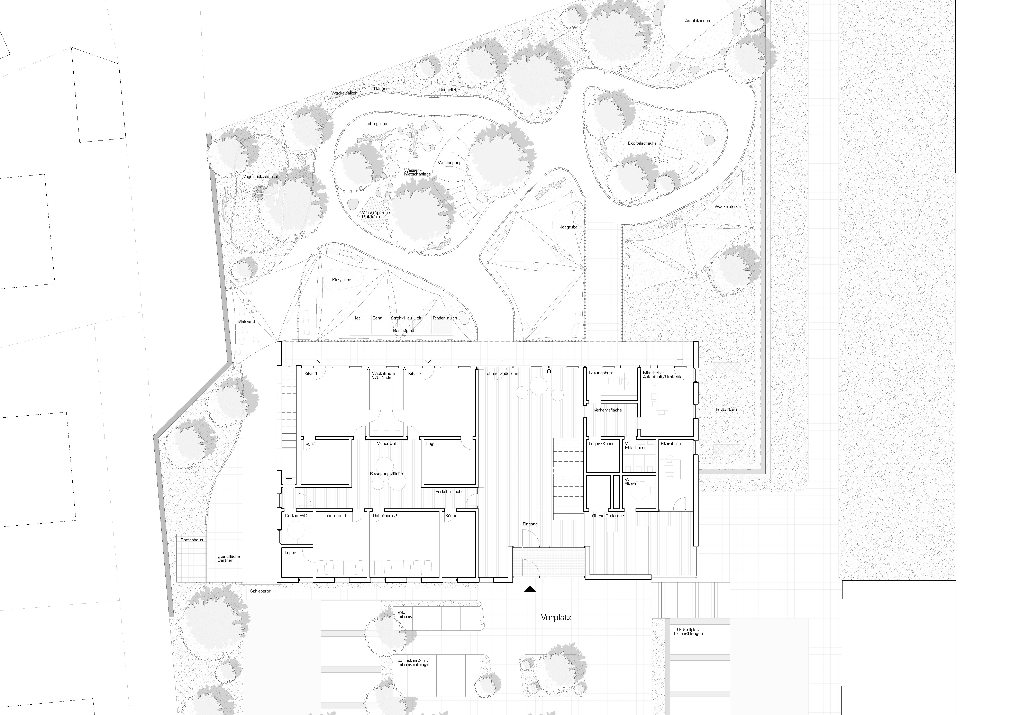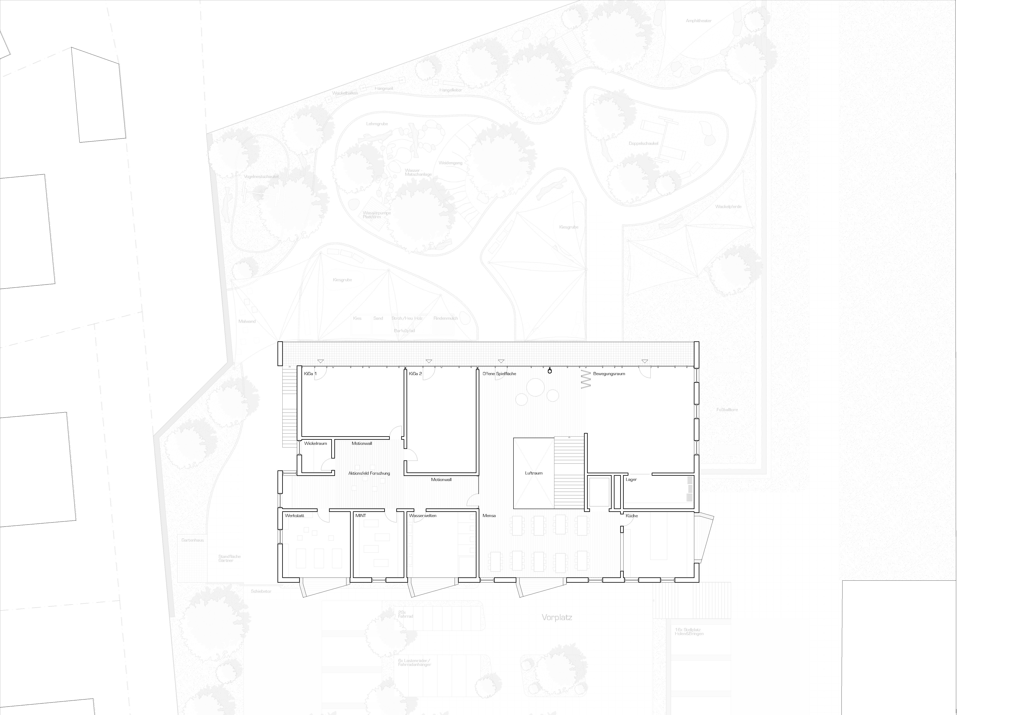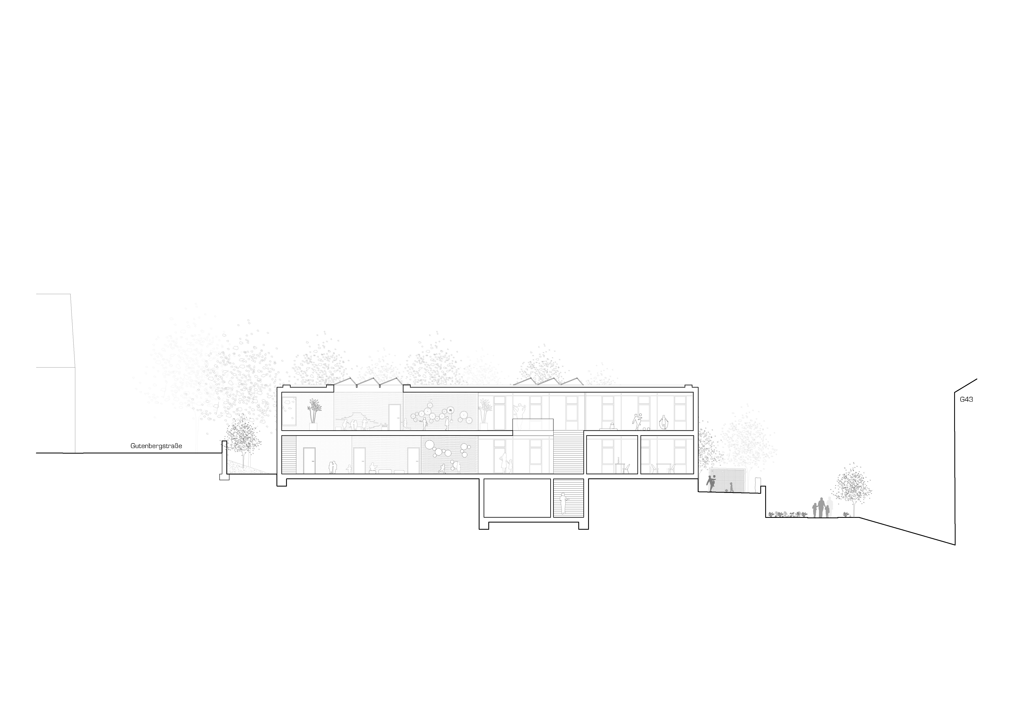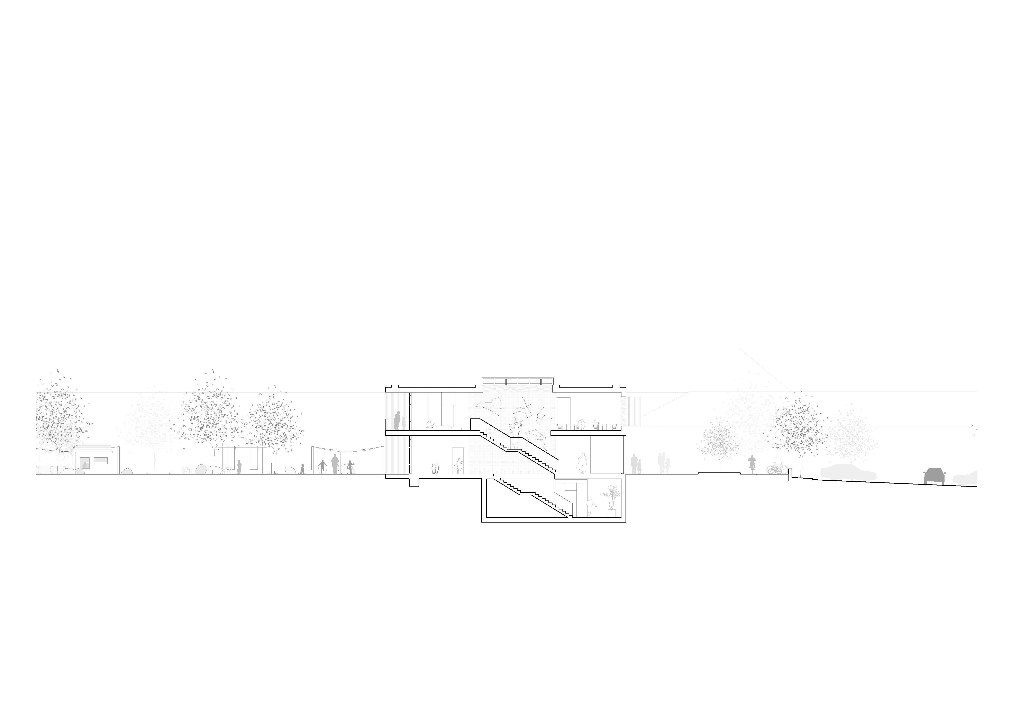Design study: New Construction of a Daycare Center for 74 Children
The guiding theme of the two-story building, which is partially embedded into a slope and includes a partial basement, is technology and movement.
The daycare center consists of four groups: two nursery groups on the ground floor and two kindergarten groups on the upper floor. Both levels are connected by a two-story foyer, from which open play and activity areas, the movement room, and the cafeteria are accessed.
In addition to the group rooms, indoor research and activity zones have been created, offering children numerous opportunities for playful exploration. These spaces are designed for building and experimenting with various plug-in and connecting components, such as gears, magnetic tubes, and so-called “motion walls” for constructing interlocking, moving elements. These features allow children to explore technology hands-on, fostering an early understanding of mechanics and a joy for technical concepts.
A spacious outdoor garden with diverse play and discovery zones for different age groups completes the movement-focused concept.
Design study: 2024
