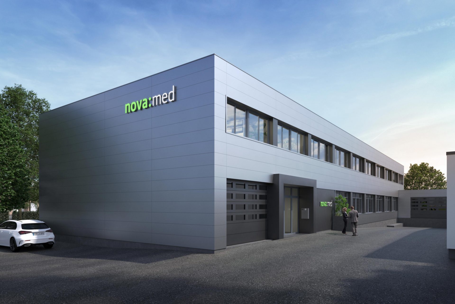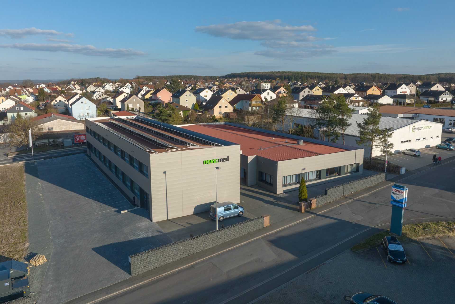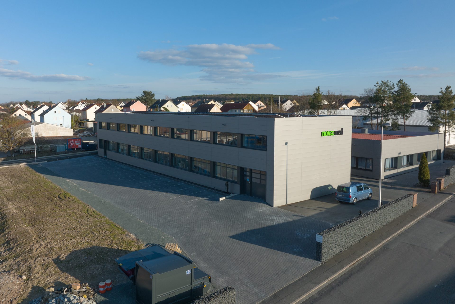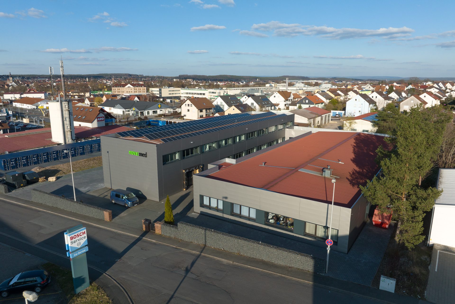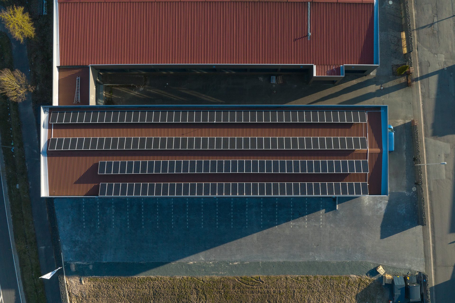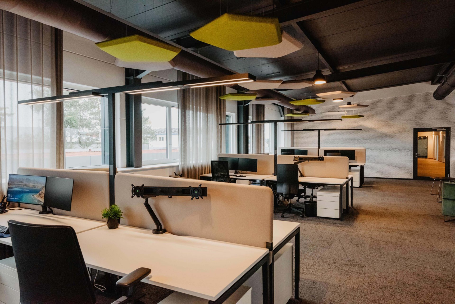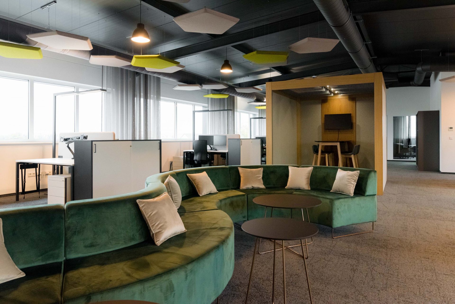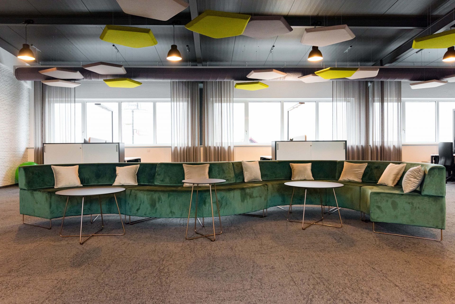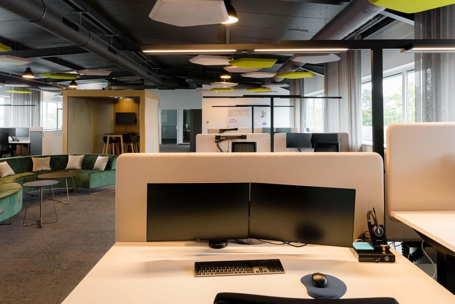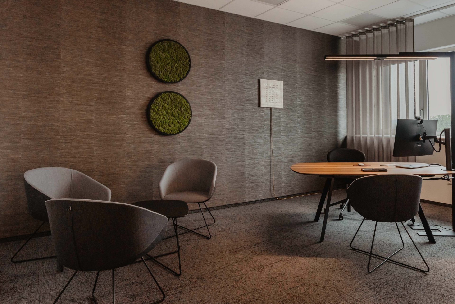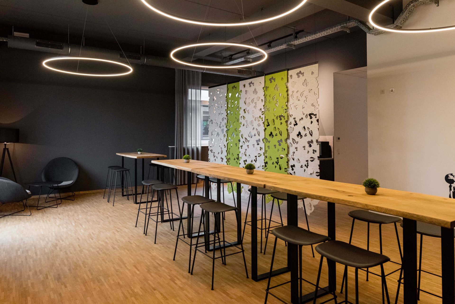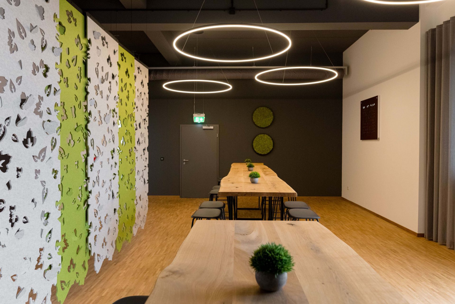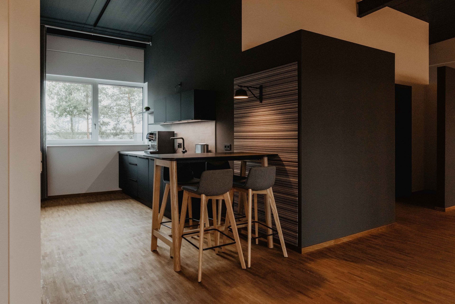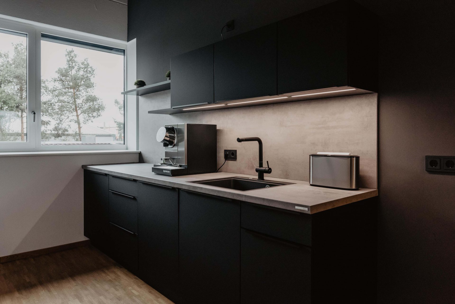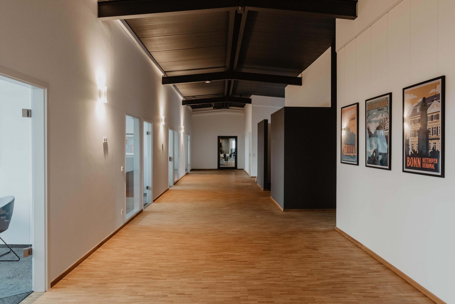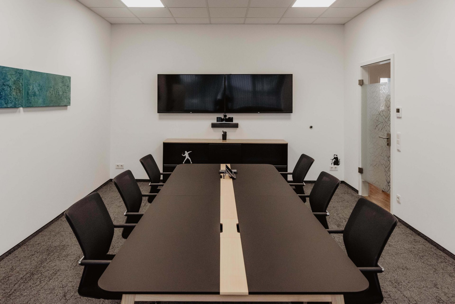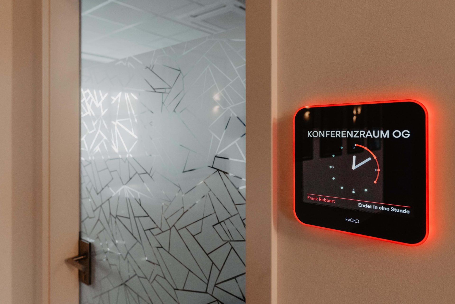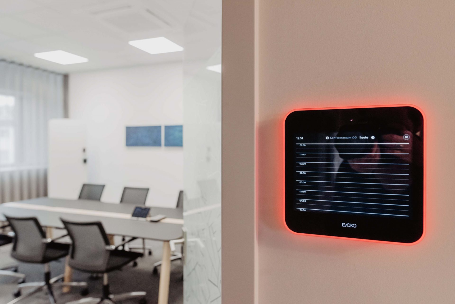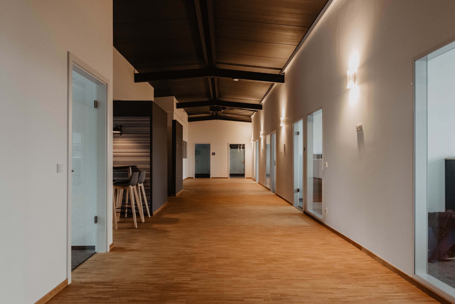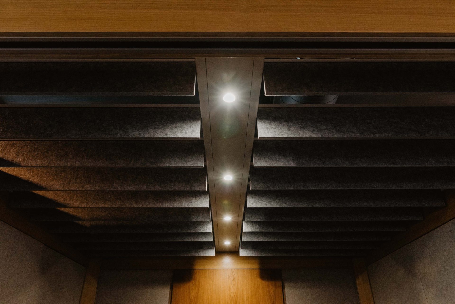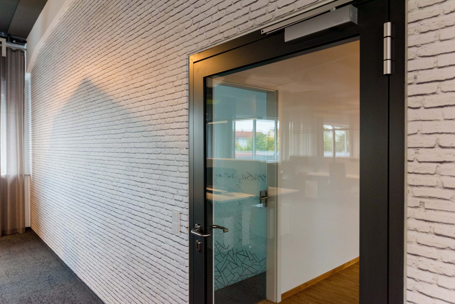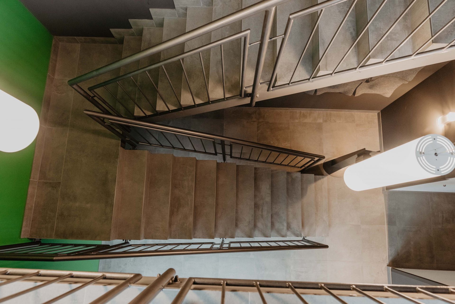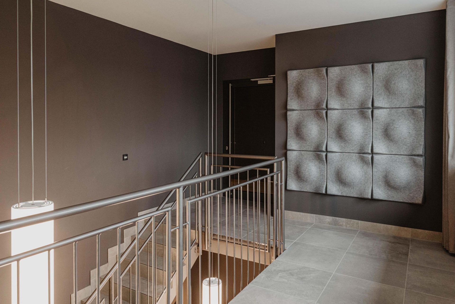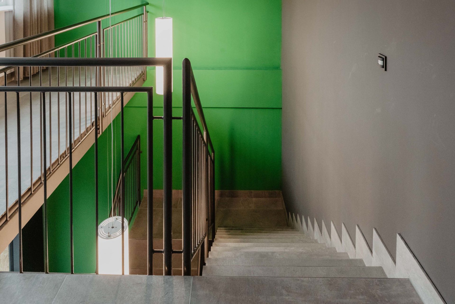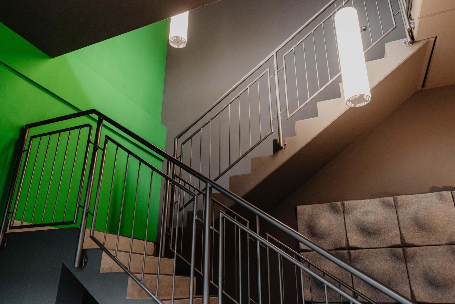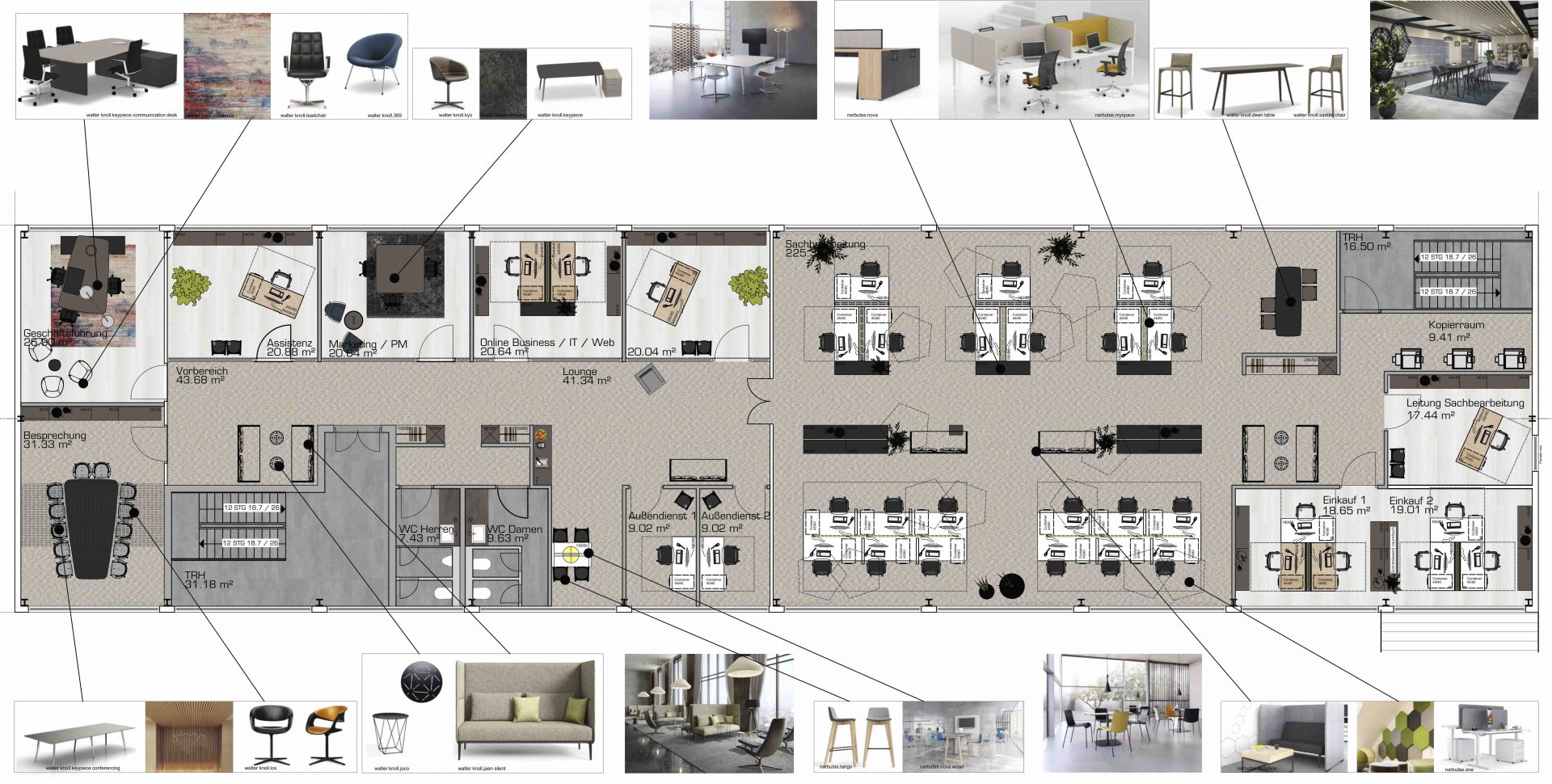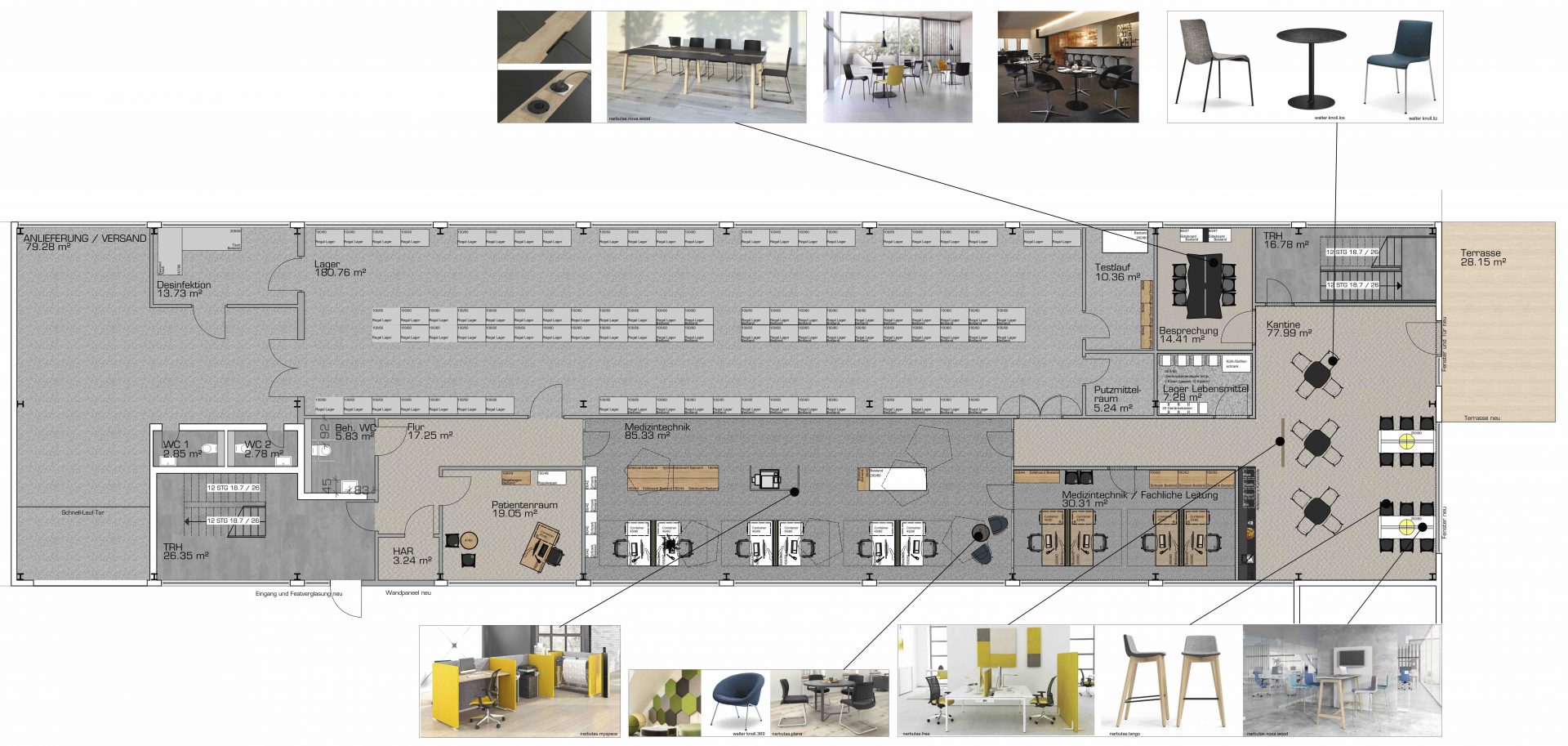Structural Restoration of a former Printing Company
As part of a structural restoration, the former Dennhardt printing plant building was transformed into a modern office and storage building. The façade consists of plain aluminium sheets in two contrasting basic colours. The portal-like, accentuated entrance leads visitors upstairs through a representative staircase. The spacious upper floor provides ample room for offices and communication areas for the medical technology company. On the ground floor, a technical operating range, storage area and a cafeteria are located. The building is designed in line with Novamed’s corporate identity.
Our goal was to create a space that fosters teamwork and exchange, allowing peace and spontaneity and providing an atmosphere in which people enjoy working. If this space is designed with the right feeling for the furnishings, a working world is created that is appreciated by employees and can express what the company stands for.
Initial planning – 2019
Start of construction – 2020
Completion – 2021
Planning partner: BSK
Aerial Photos: Hagen Aerial
Interieur Photos: BSK
