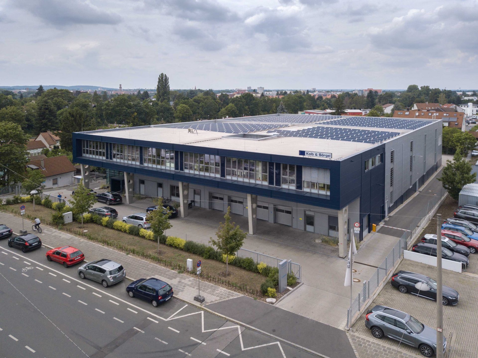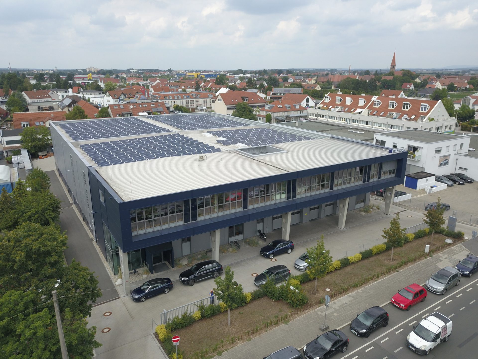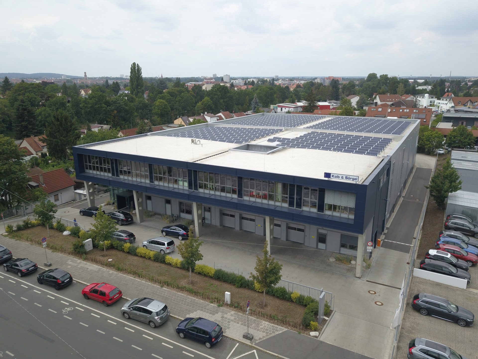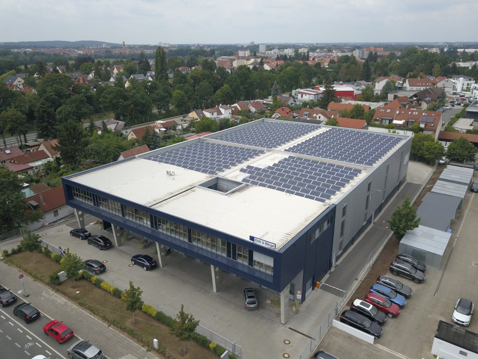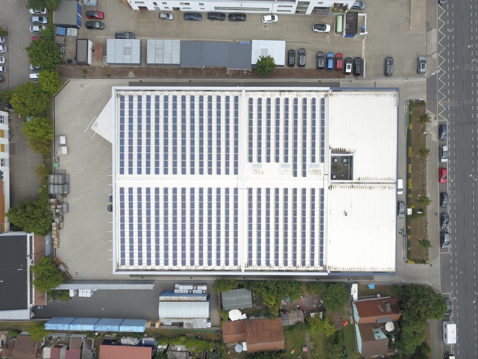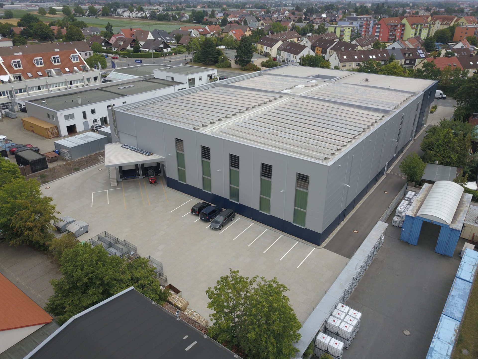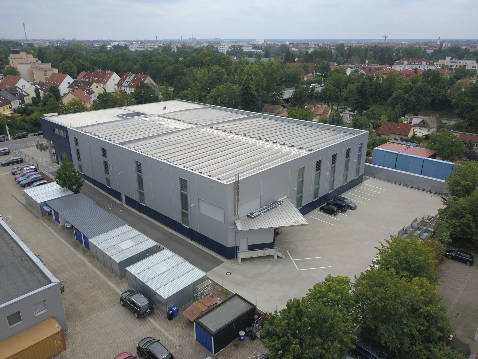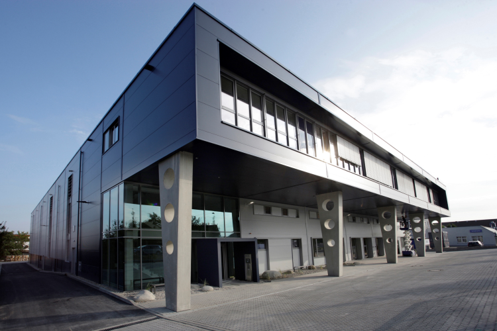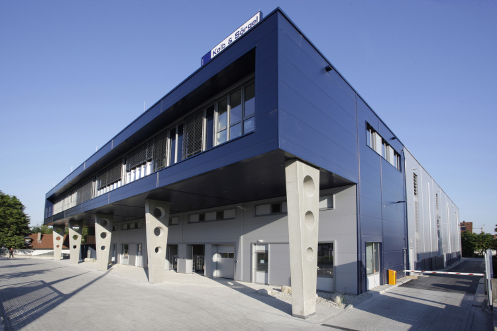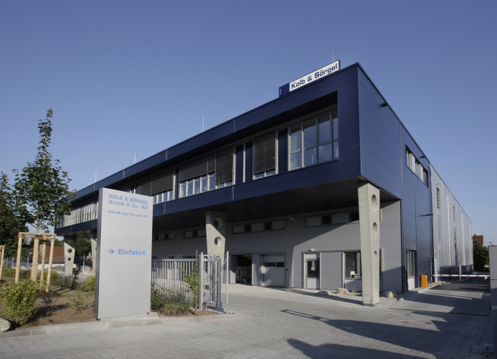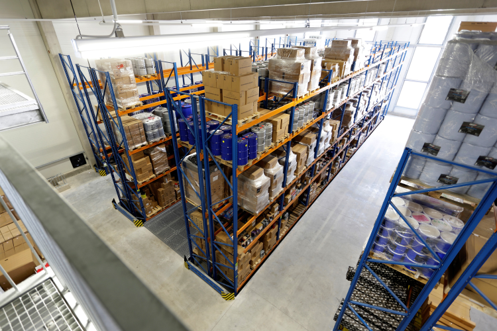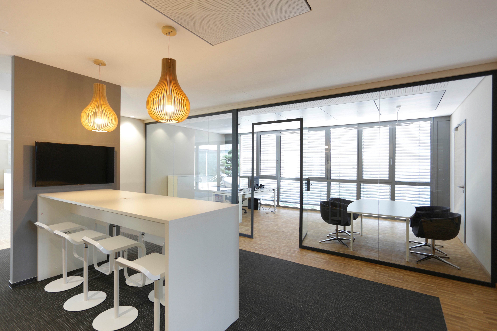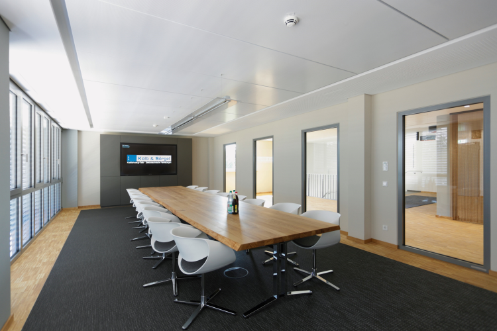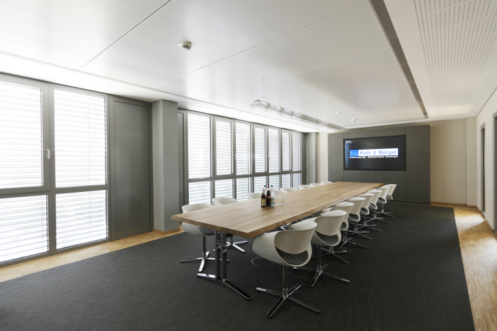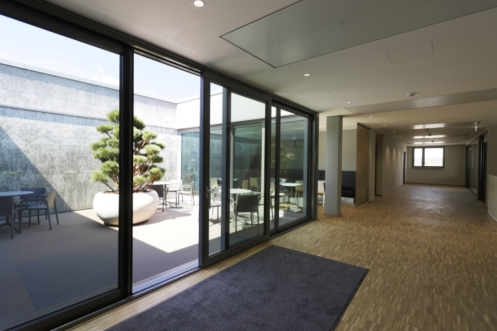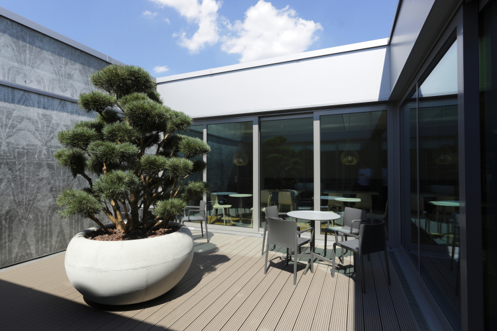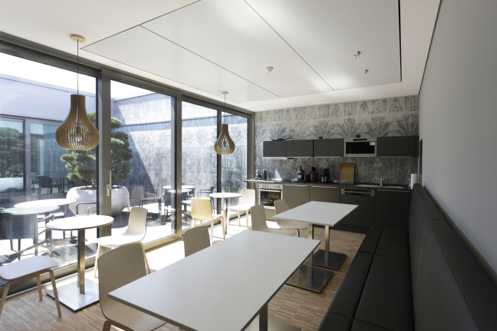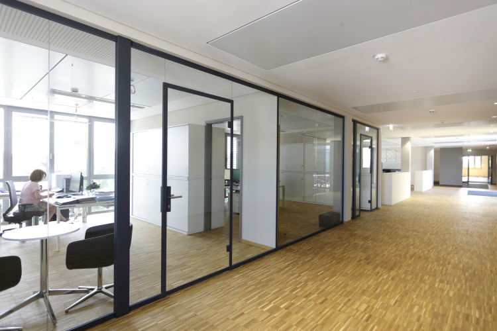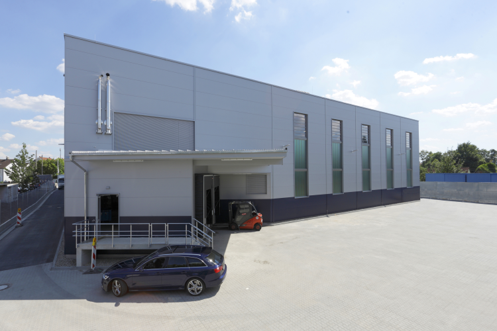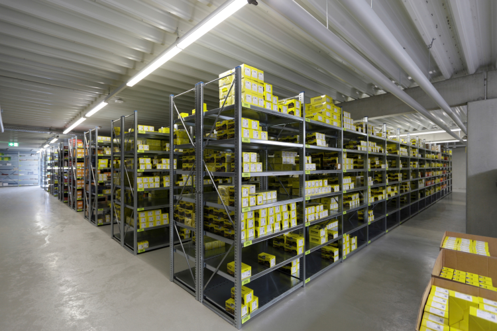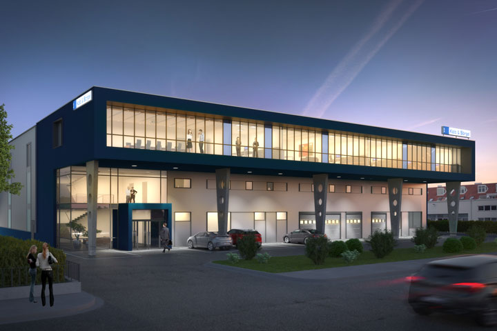Warehouse and Office / New Construction
A newly constructed warehouse and office building replaces the headquarters of a wholesaler of motor vehicle parts and accessories which was destroyed by fire.
Over an area of 5,250 m², a 10.90 m-high building was constructed. It contains high-bay rack storage, a modular shelf storage system and an administrative office level.
The building’s supporting structure is a reinforced concrete skeleton. This is clad with a metal façade of silver-coloured sandwich panels and smooth sheets in the company’s corporate colours. The building will be heated and cooled geothermally. The warehouse area has a pipe system contained in the concrete ceiling; the offices are furnished with acoustic-efficient metal heating/cooling ceilings.
The truck delivery area is designed and laid out so that the natural gradient of the site is optimally put to use.
Initial planning – 2014
Start of construction – 2015
Completion – 2016
Object photos: Christof von Aufsess
Aerial photos: Hagen Aerial
