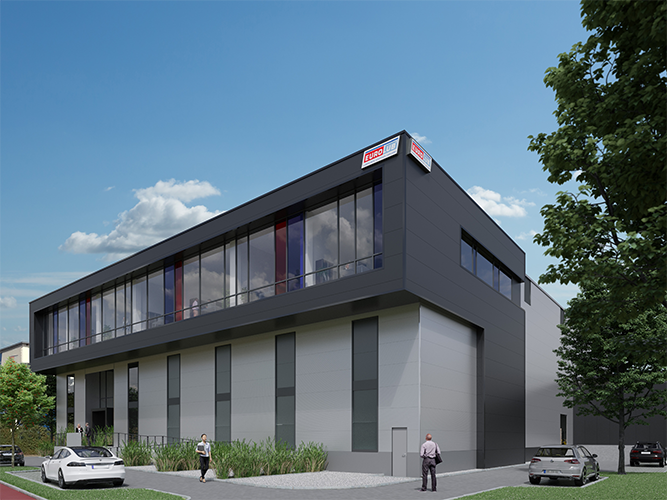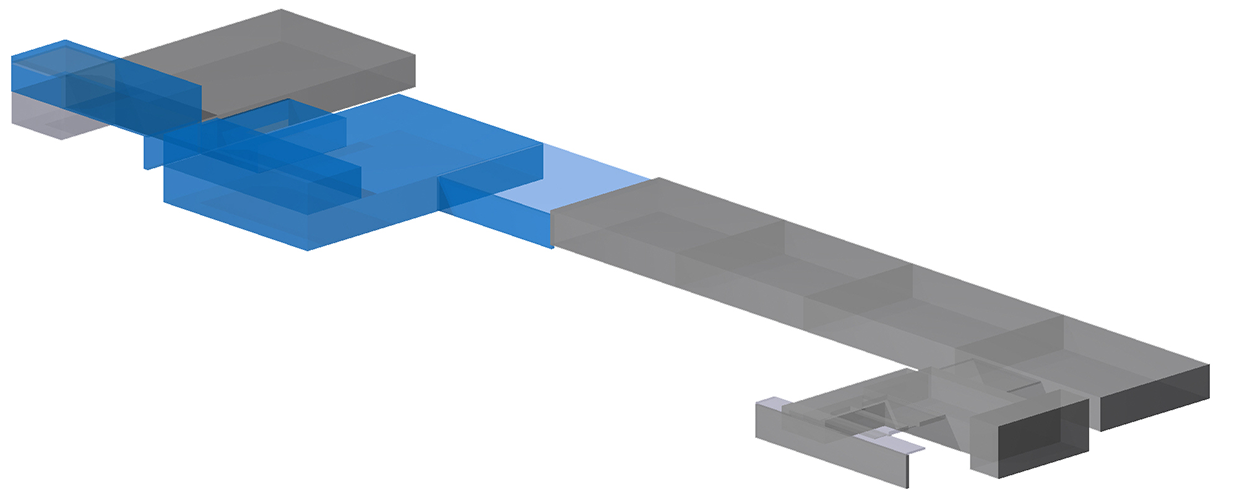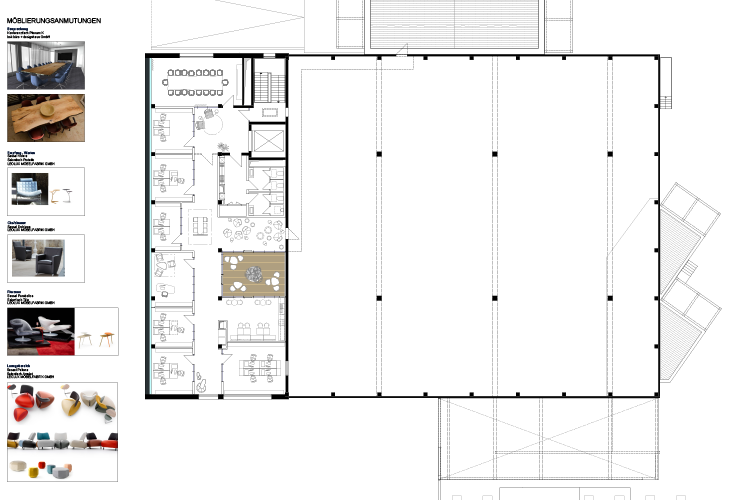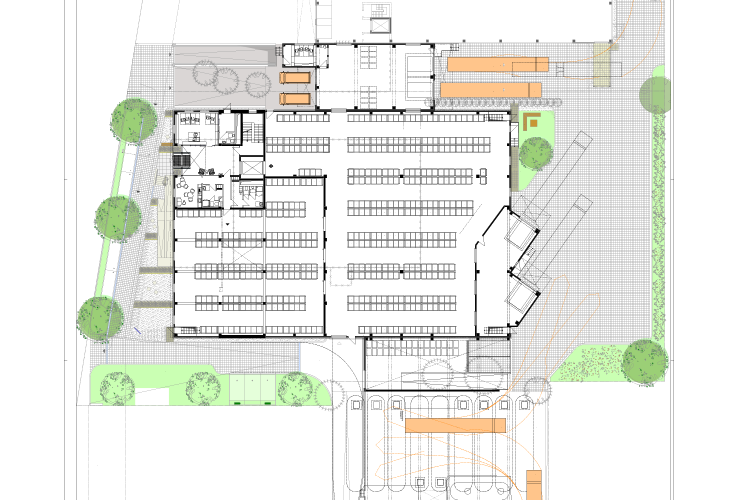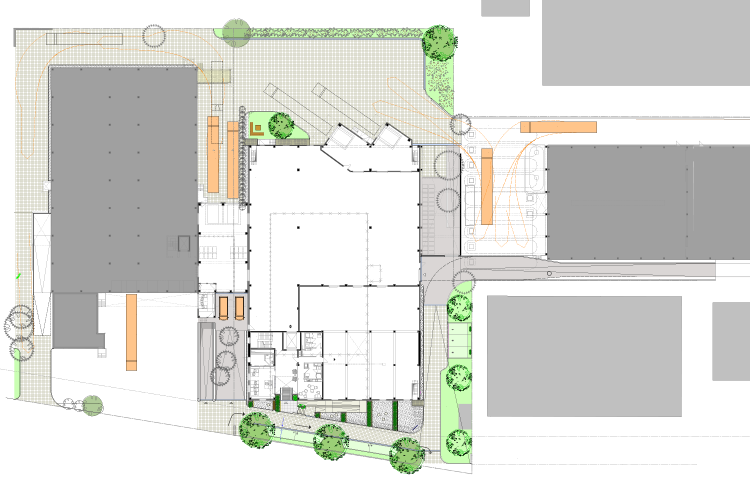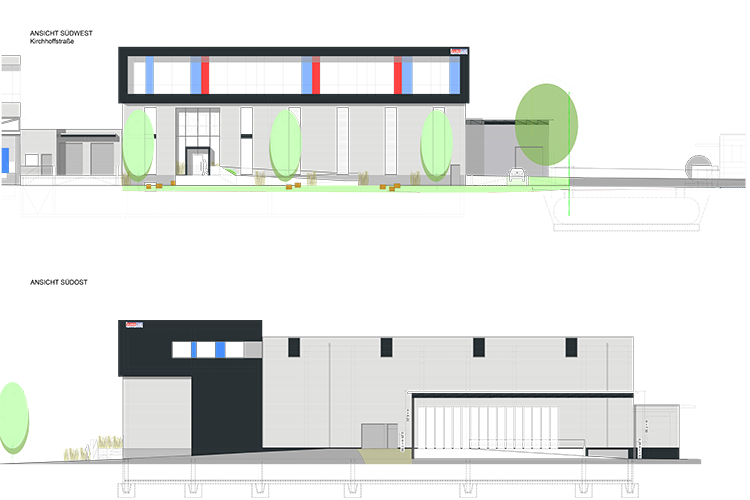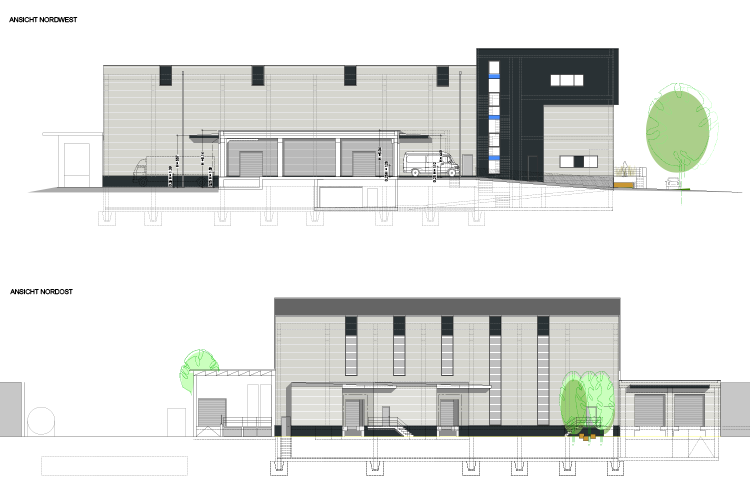New construction of a logistics center with adjoining office space was the logical consequence of an analysis performed by a continuously growing industrial enterprise in the mineral oil processing sector. The new construction allows an optimization of material flow, significantly expands storage capacity and reorganizes the decentralized office functions, improving their efficiency and giving them a new and more prestigious location.
A new receiving and dispatch center was built next to the logistics hall. It features numerous loading bridges for large, heavy-duty vehicles and docking stations for small transporters. The lowest floor of the logistic hall serves as a storage area and is also used for oil tanks and a WHG unit.
The reinforced concrete skeleton construction is clad with a metal façade of micro-ribbed silver-colored sandwich panels and smooth-metal surfaced panels in the corporate color of the company. The building has geothermic heating and cooling. The hall area has a pipe system in the concrete ceilings; the office areas are fitted with acoustically effective metal heating and cooling ceilings.
 House 21 Construction Field C – Herzogenaurach Residential Complex Sieboldstrasse – Erlangen
House 21 Construction Field C – Herzogenaurach Residential Complex Sieboldstrasse – Erlangen 
