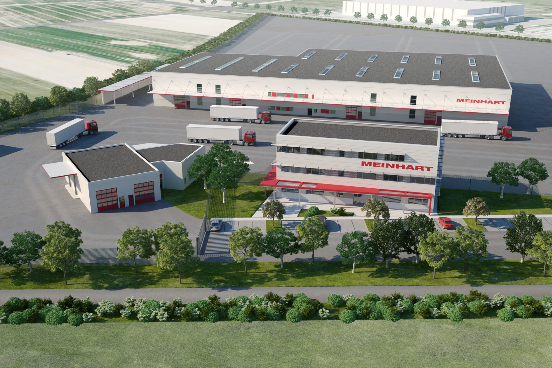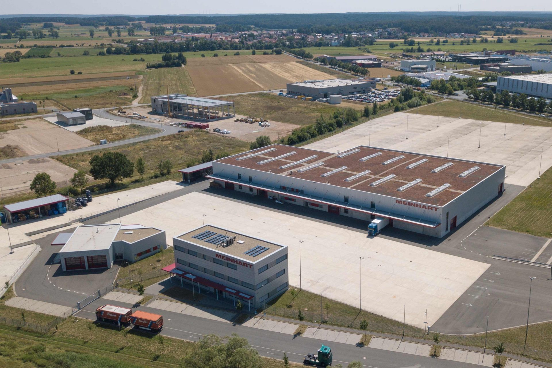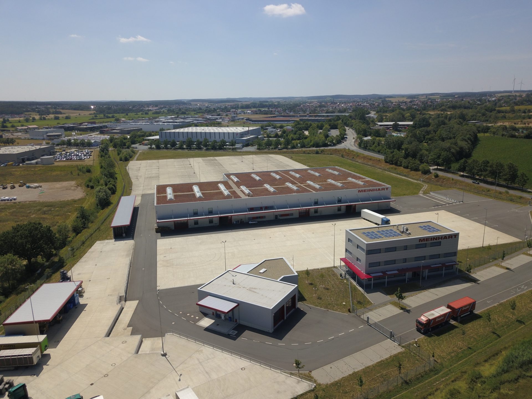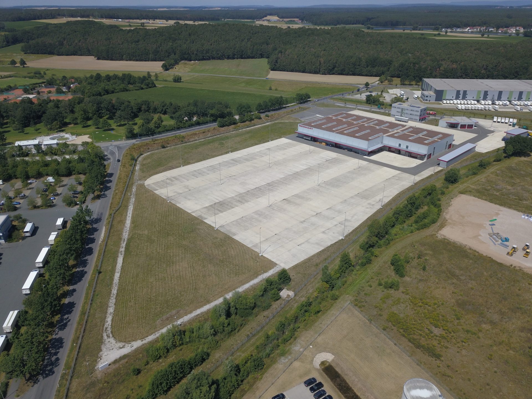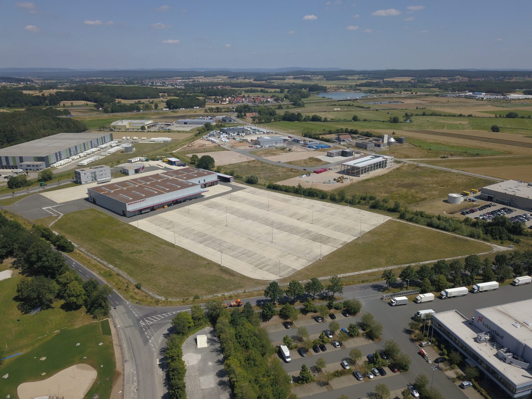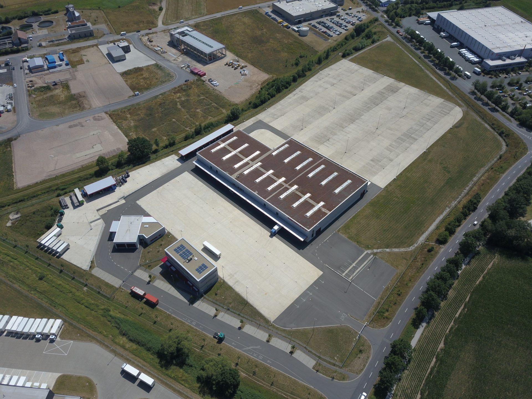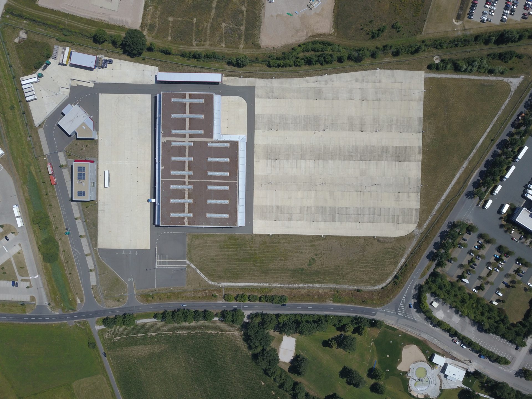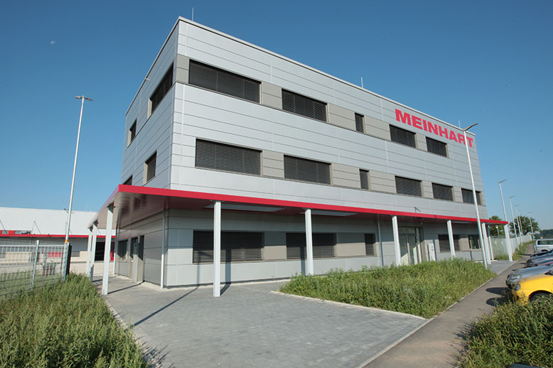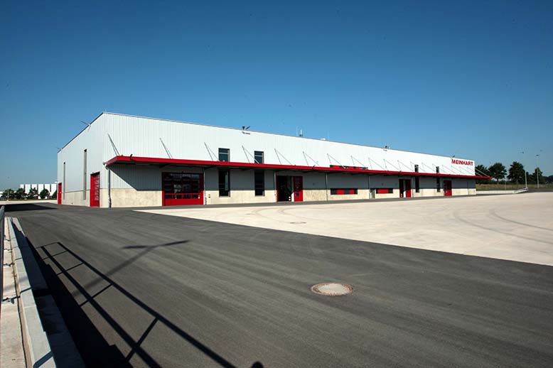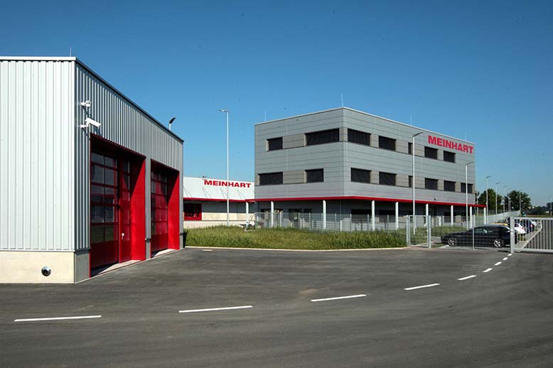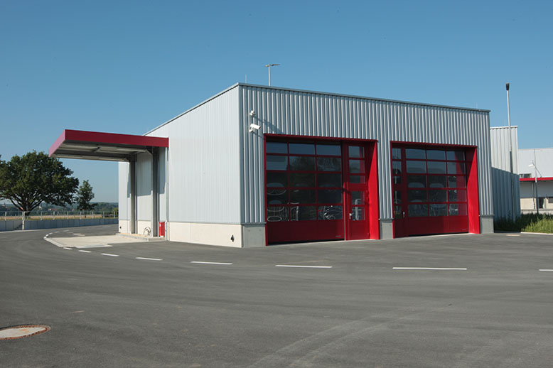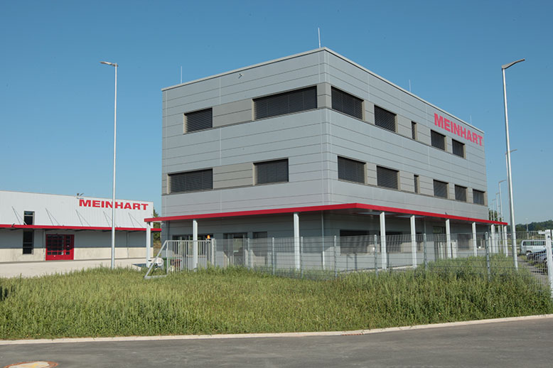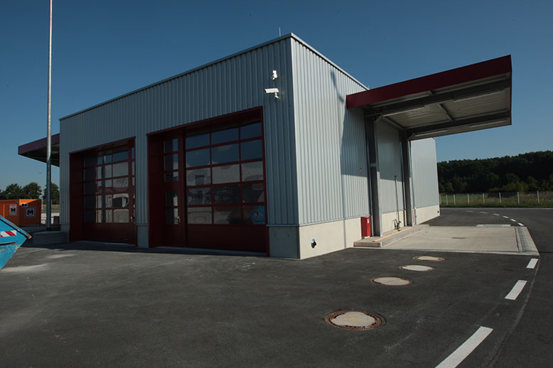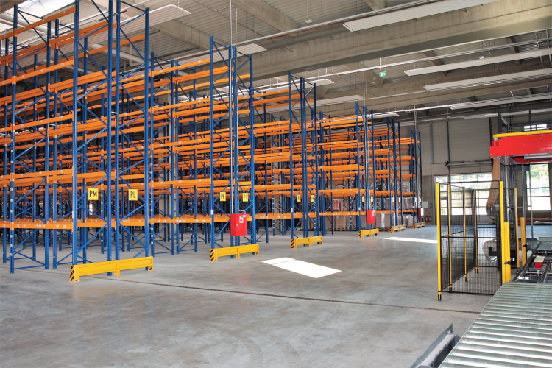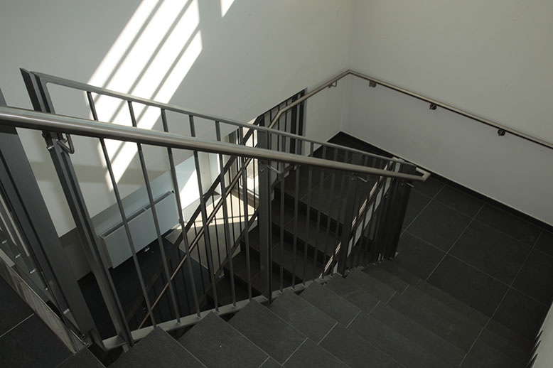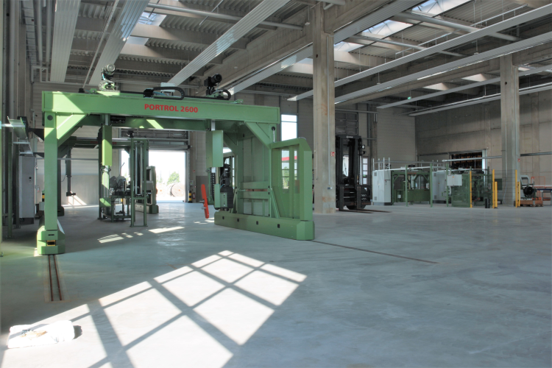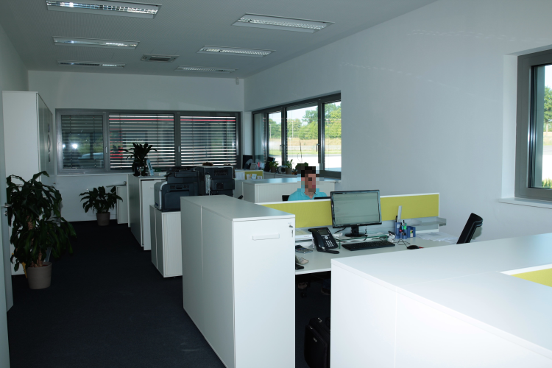New Construction / Architect Selection Process / 1st Prize / General Planning
The new construction of this logistics center should make the supply of the German market with products sold by the Austrian company Meinhart Kabel more efficient. In the future, the complex will be made up of three buildings: logistics warehouse, administration building and an additional wing with vehicle repair shop, wash bay and fueling station for company-owned vehicles. Although the façade is a functional design, it has a sophisticated look which effectively uses both the technical requirement of structural sun protection and the company colors as design elements. Because many of the products are stored outdoors, an important part of the building project was a challenging realization of the outdoor storage area as well as an appropriate security concept.
Planning Start – November 2011
Construction Start – March 2013
Completion – February 2014
