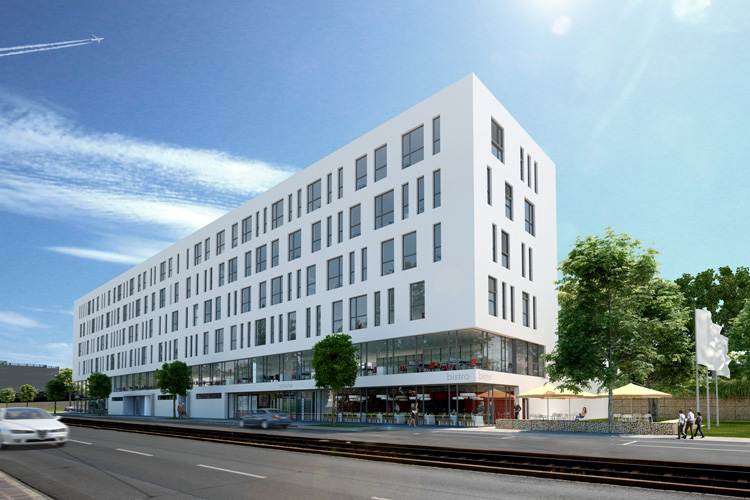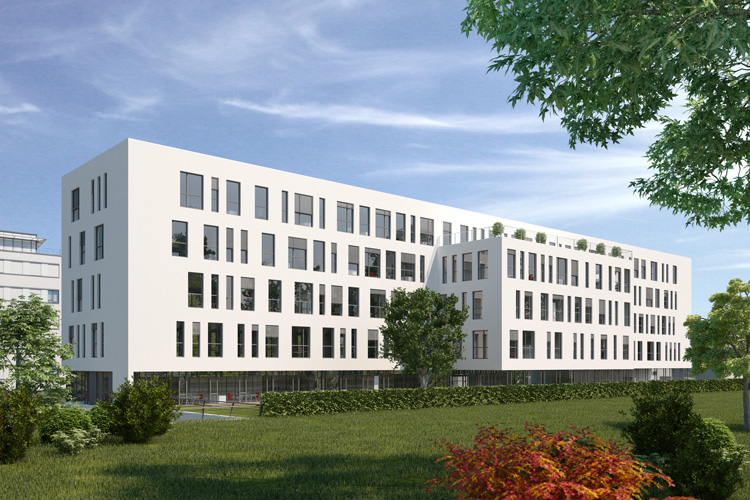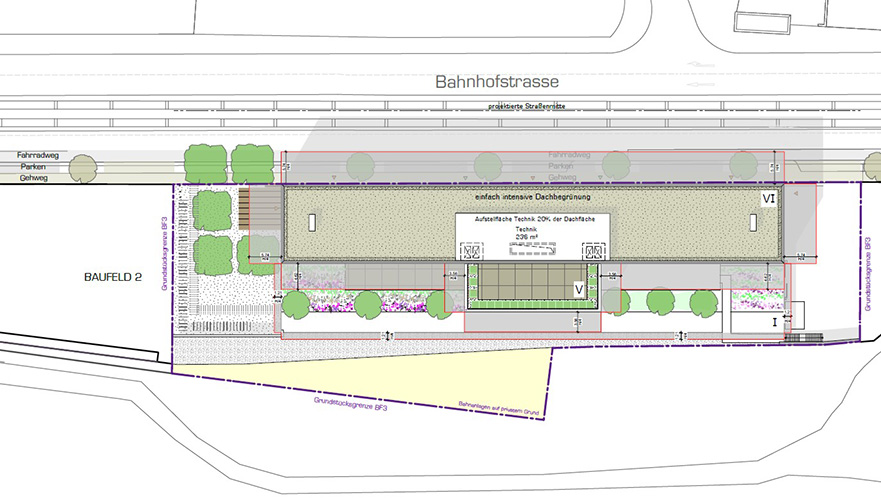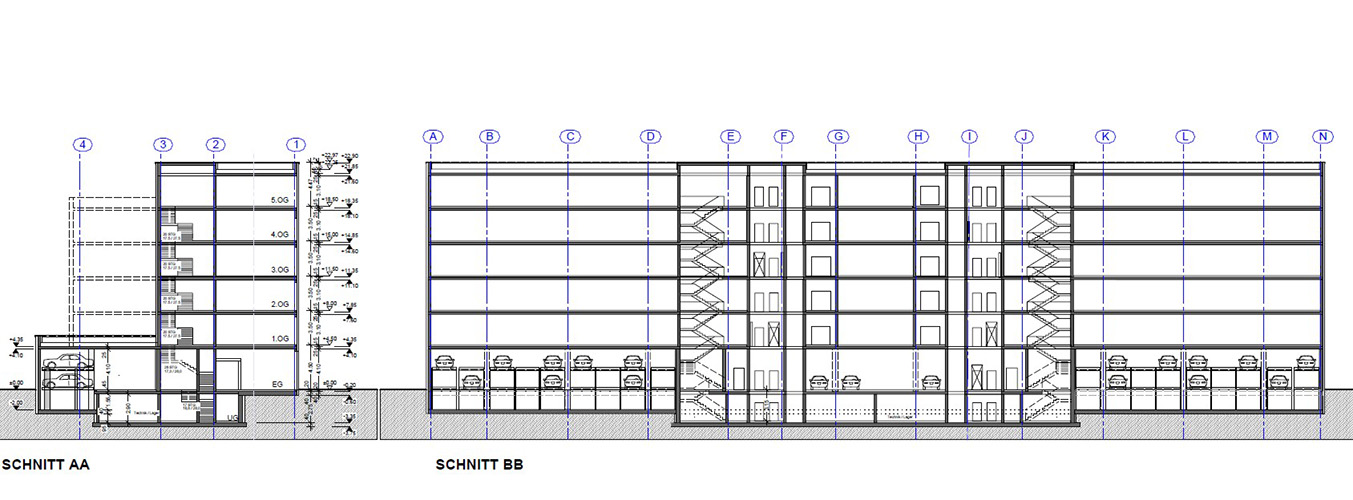New Construction
The six-story and 90-m long structure lies parallel to the Bahnhofstraße. To the south, the site borders on the platform level of the train station. It is therefore one story shorter on that side. The longitudinal axis of the building rests on a base zone which has an open glass façade, housing a bistro, retail shops, the entrance lobby and special areas such as a staff cafeteria and meeting rooms. The entrance to the park garage is located at the eastern end in a “green zone”. Because the building is constructed on a slope, the parking levels are hidden from public view; the roof area of the ground floor will be used as a garden and terrace for the first story. The stories rising above this level have a modular open design in three basic formats, which can be varied in a seemingly random pattern. This puts motion into the design. The green areas between the various building sections will be supported on the slope side with gabion walls. Grouped tree and geometrically trimmed bushes and perennials – in sections of lawn – complete the creative design of the outdoor areas.
Planning Start – June 2012
Construction Start – Mai 2013
Completion – June 2014





