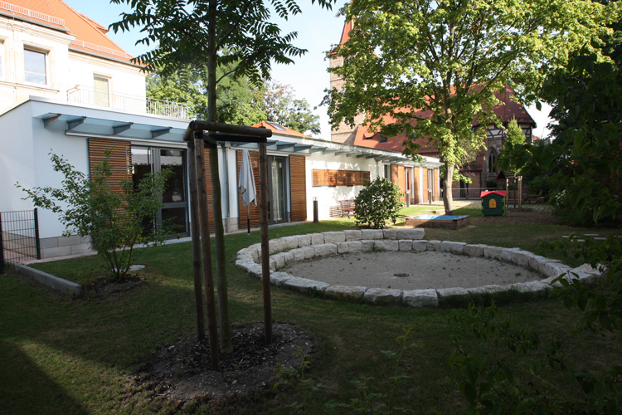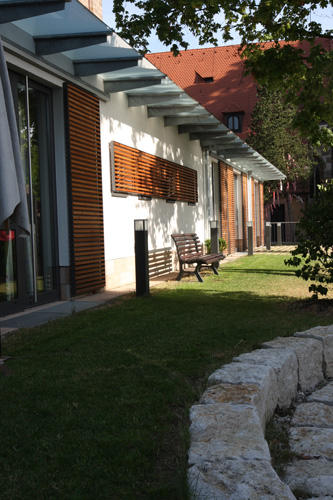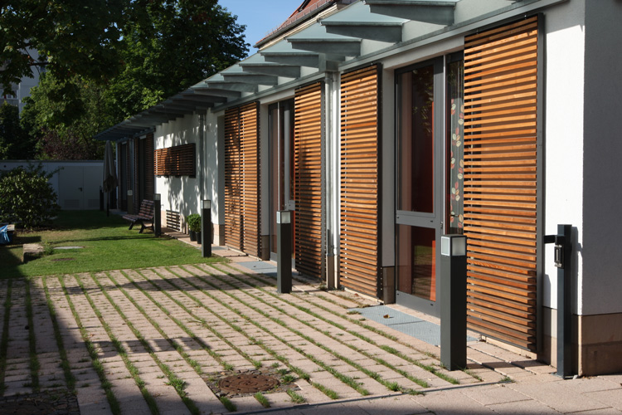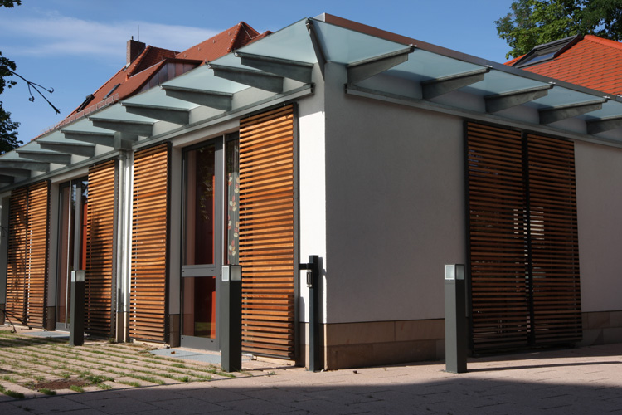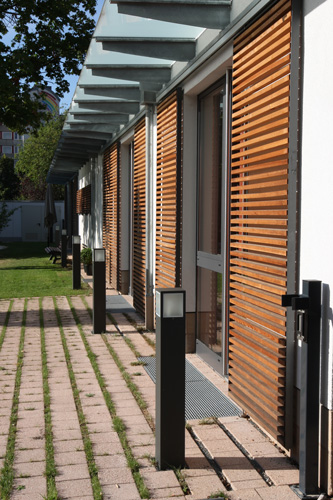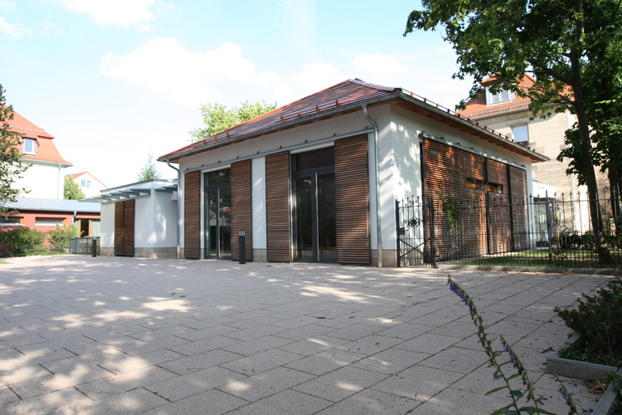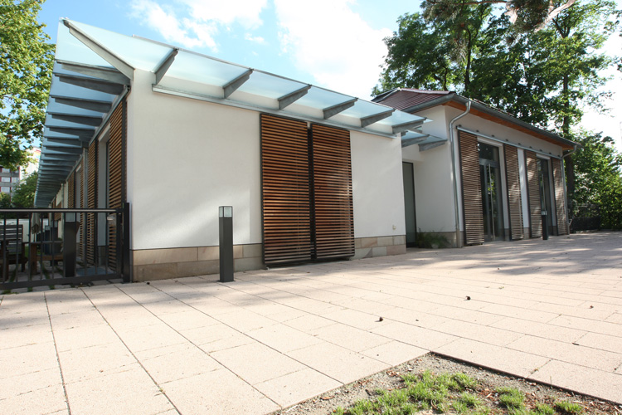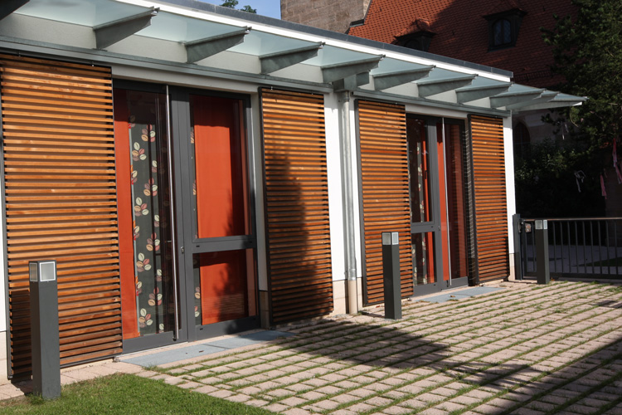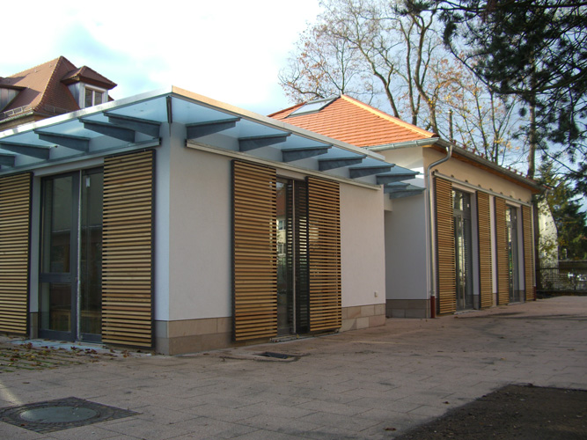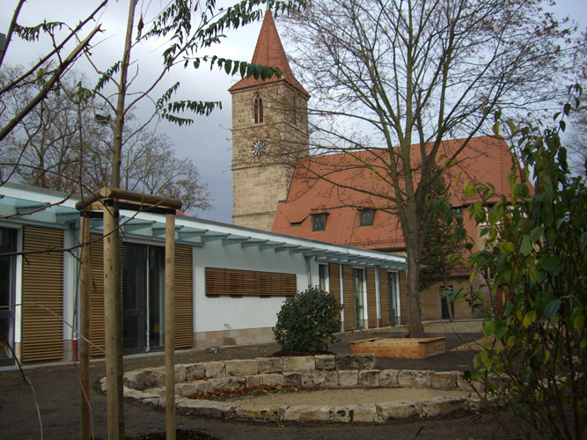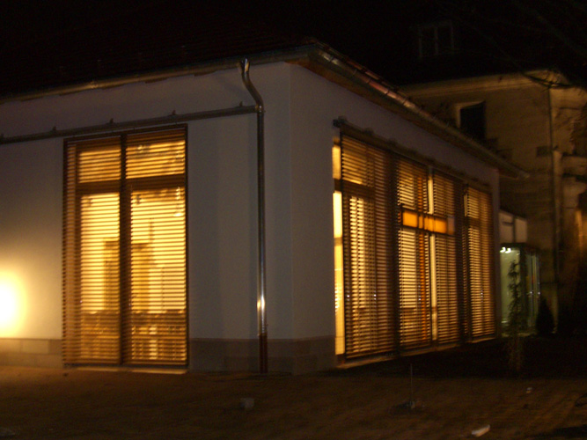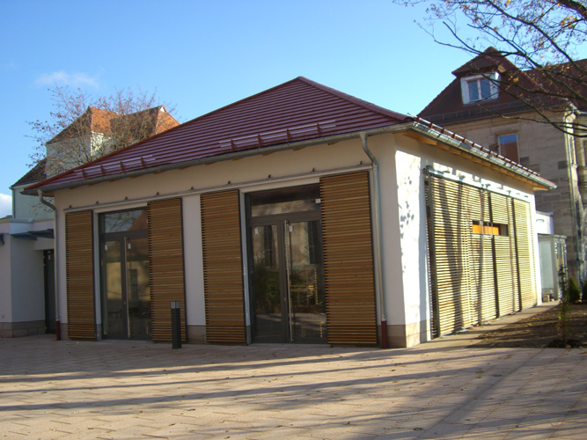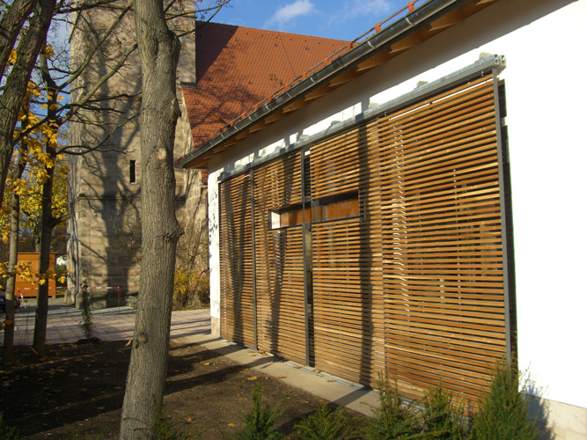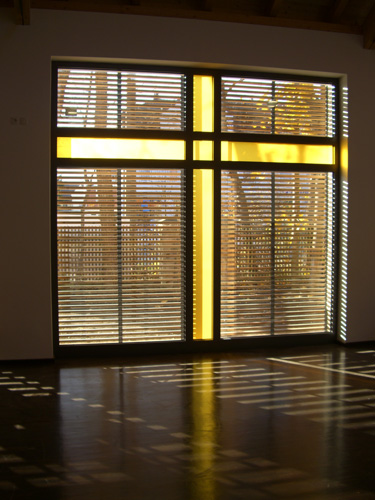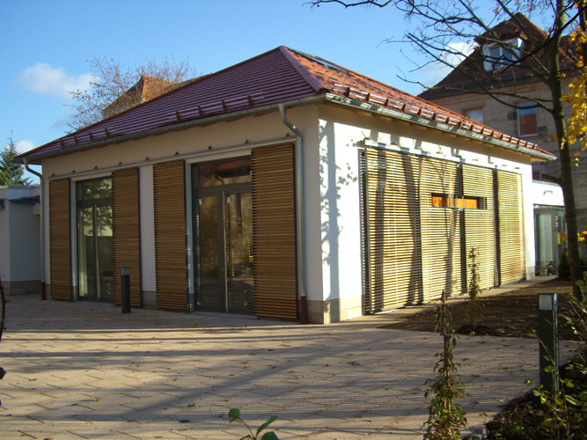New building design
In this suburb in southwest Nuremberg, a new Lutheran Church Community Center was built on a parcel lined with old trees and located between the gothic Lutheran church and a more modern parish office. It will combine the currently scattered locations of congregation, family and youth activities into one single facility. The historic sandstone church and parsonage, together with the planned additions, form an urban ensemble which defines two new public areas. Between St. John’s Church and the new construction is a new square located in front of the auditorium, which can be used for the many activities of the congregation (Christmas market, flea market, Easter market, festivals and events). Between the new construction and a school building located to the rear of the property is a “green” area for children and youth groups, families and seniors. The multifunctional usability of the entire building will not only offer space for the activities of the congregation, but also companies, clubs and organizations.
The architectural concept is based on integration and flexible usability of the most varied areas. Interior and exterior spaces flow into each other. This creates the impression of more space and carries the inner life of the building to the outside world. The entire ensemble is defined by a contrast between the historical sandstone buildings and the attractive new construction. Tradition and modernity meet in an urban synthesis, which will not only positively influence the urban environment, but also will give a new identity to Eibach, which it has not had before.
The new congregational center has committed to responsible use of natural resources and energy. A photovoltaic plant delivers all of the required electricity – emission free and without adversly affecting the climate. Rainwater is distributed throughout the property by trenches or collected for use in the garden. During the selection of building materials, as many natural materials as possible were chosen.
Planning Start – August 2003
Construction – March 2006
Completion – October 2006
