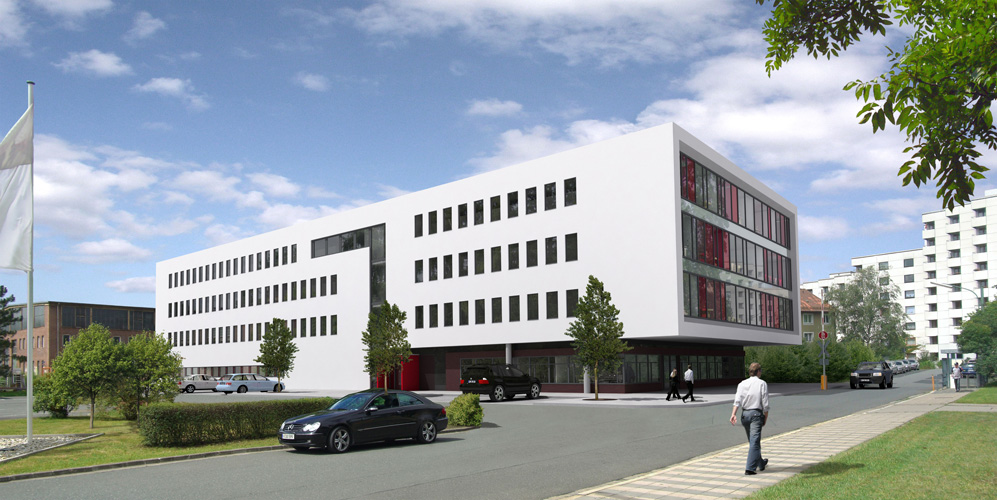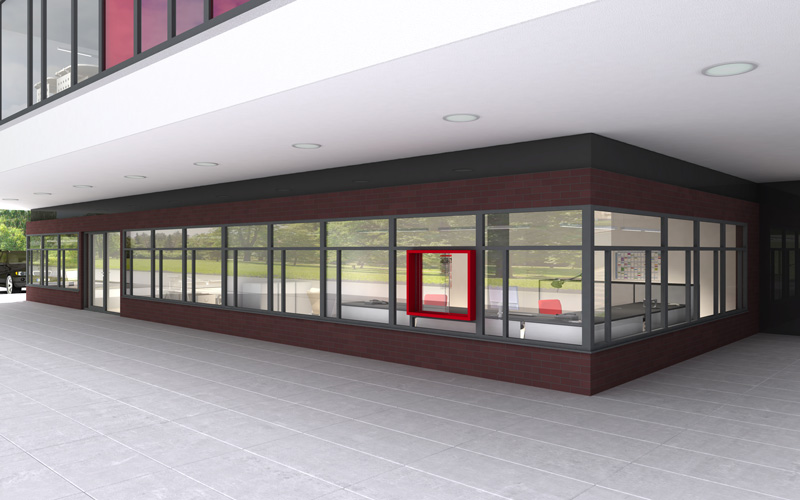Architecture & Space Allocation Plan / New Construction – Planning opinion
The multitude of varied functions that will take place in the building produces a differentiated façade, which makes the inner life of the facility obvious to an outside observer. In addition to office and conference areas, the building houses workshop, warehouse and service space. The office area can be flexibly apportioned and can be adapted to meet particular room requirements. The warehouse is included in the compact structure, although is it designed as a cold space. The ground floor contains the entrance, postal distribution area and the high bay warehouse with associated office and workshop space. At the rear of the building is an inconspicuously placed fork lift station. Administrative occupies the next two floors and company management and conference areas are located on the top floor.
Architecture and Materials
The building shell consists of a white-plastered thermal insulation composite system. Some parts of the base are designed with a brick façade, which reiterates the traditional look of historical hall and factory buildings. On the north side of the facility, meandering glass bands and large-format glazed areas – in the form of panorama windows – cut through the white shell. A coloured Alucobond metal façade encloses the three-story high bay warehouse. The glazed areas are irregularly broken up with red-coloured glass, which picks up the CI color.
Gross floor space 5200 m²
Gross volume 17,600m³
Initial planning – August 2007



