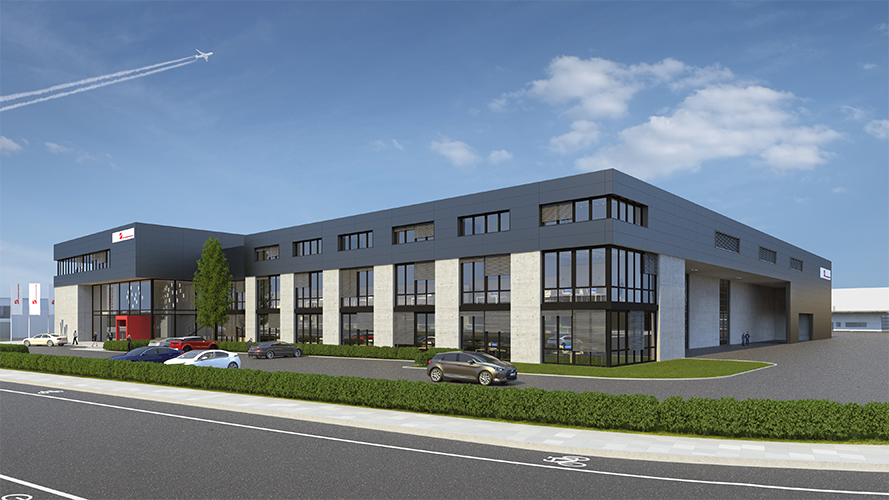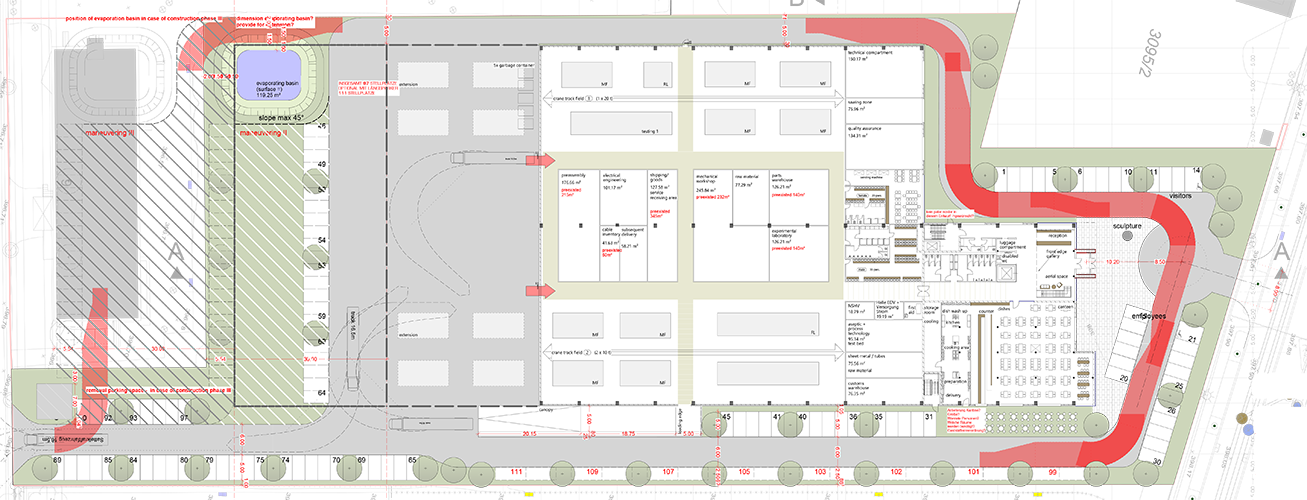This assembly hall for the production of packing machines is created for an international firm in Baden-Württemberg. A large administration building with conference rooms and individual offices for customers is integrated into the building ensemble. The assembly hall contains two large bays with large-span crane-ways and can be expanded when required. The façade design will be created with horizontal metal cladding. In the administration area, vertical concrete sandwich panels will alternate with glazed areas. The two-story foyer features floor-to-ceiling glazing. The assembly hall and administration area are linked functionally. In addition to various interconnections between the functional areas, there are also large glass openings in the cafeteria, office common rooms and customer offices.
Initial planning – 2015



