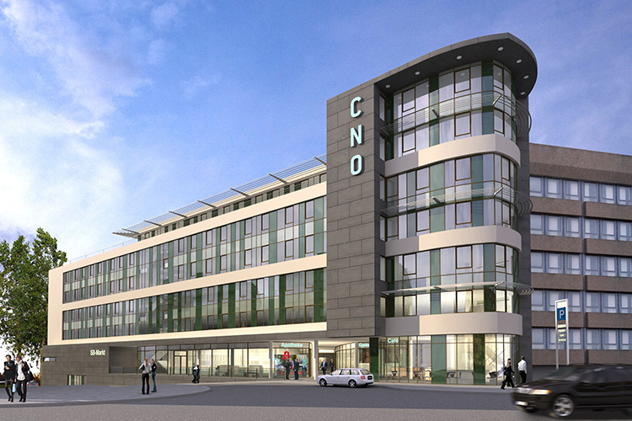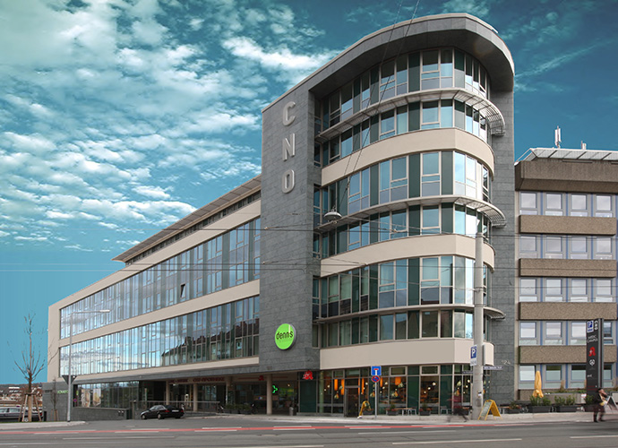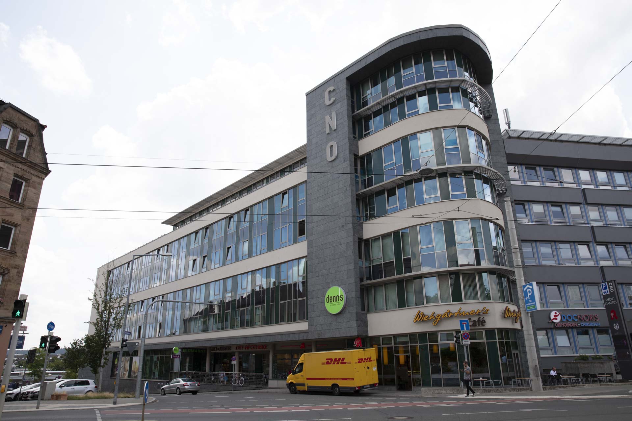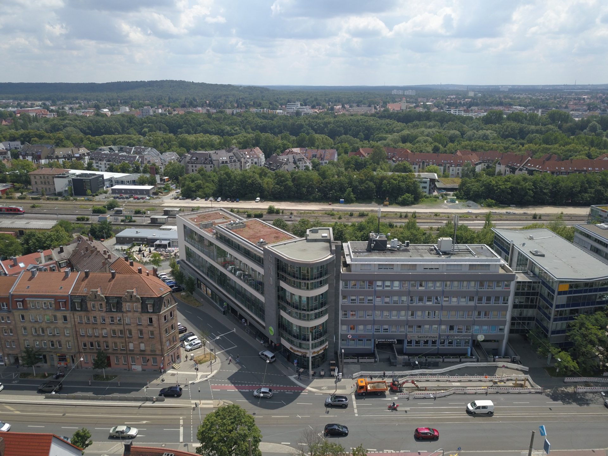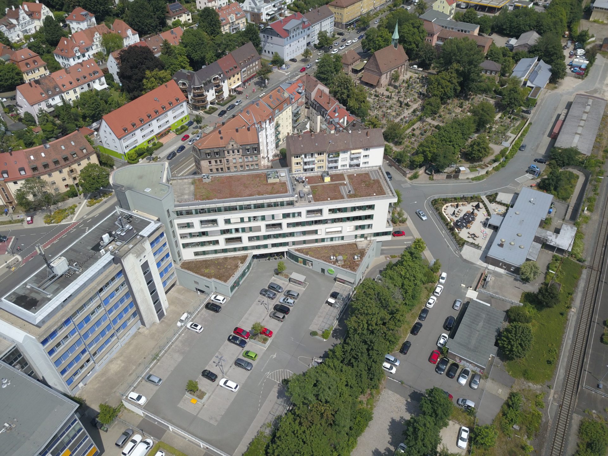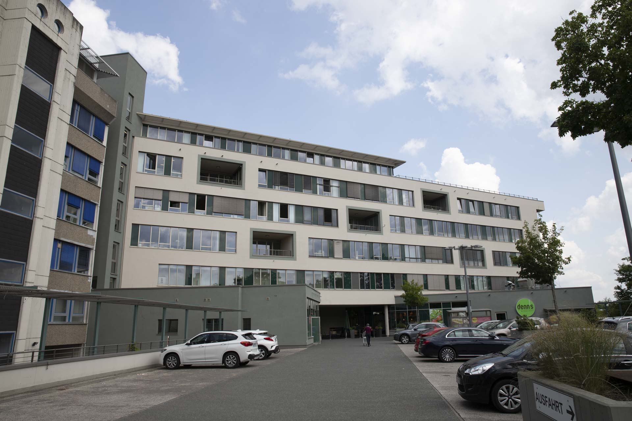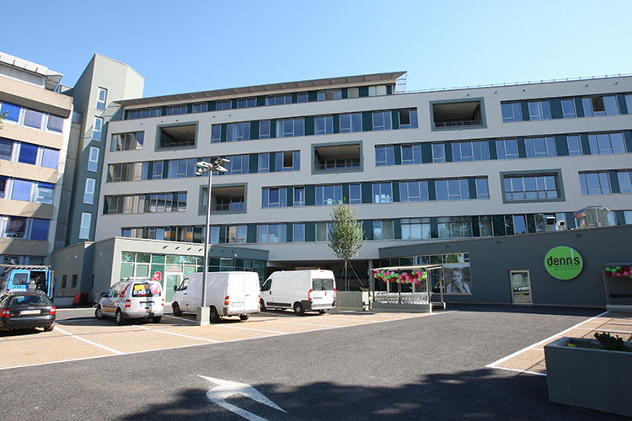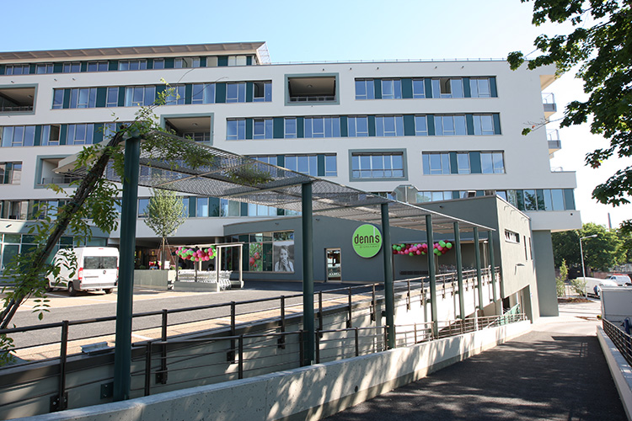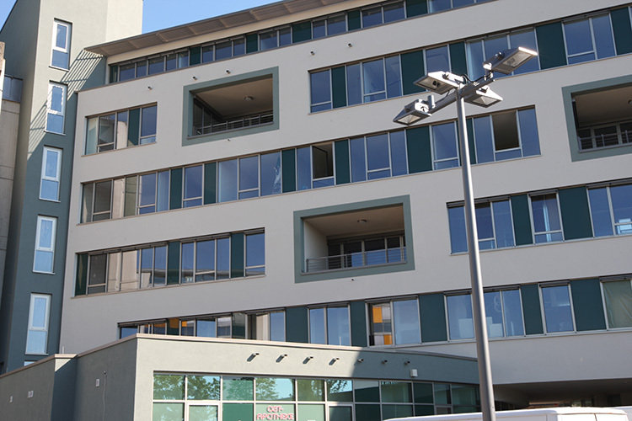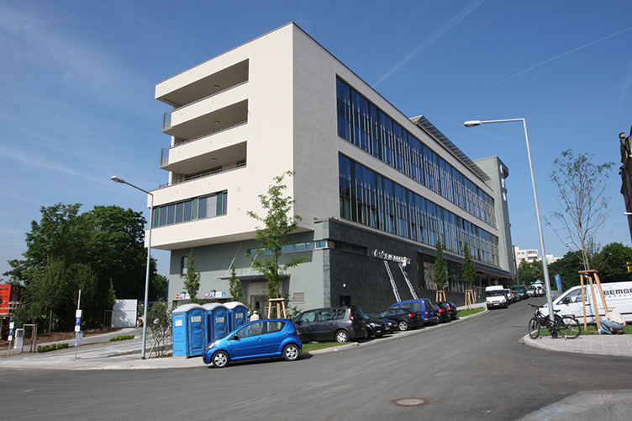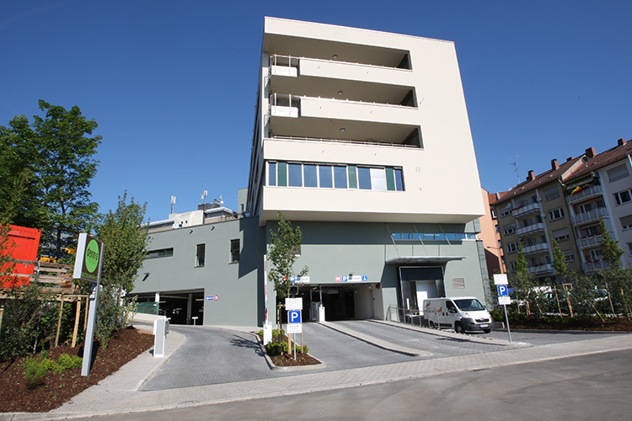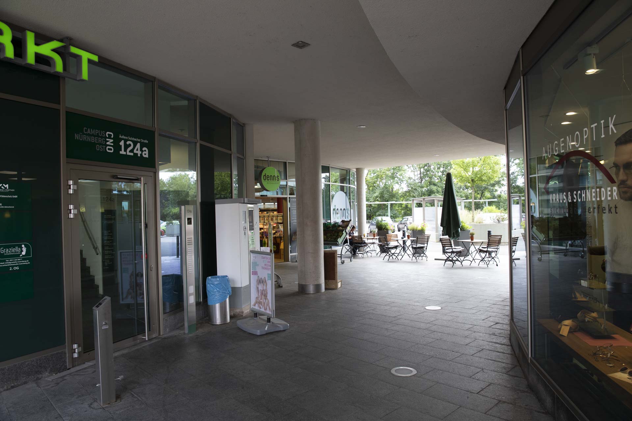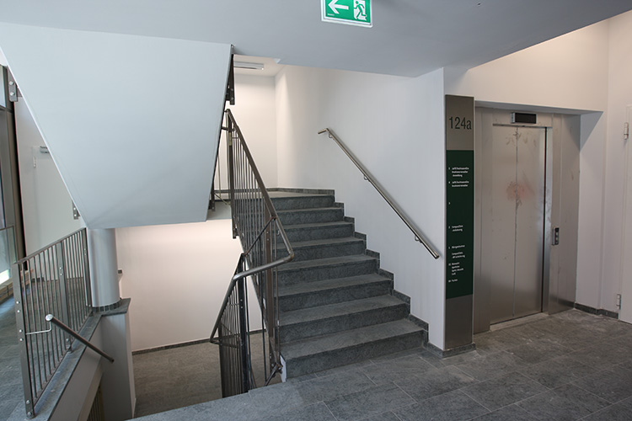New Construction of a Business and Medic Centre
The six-story building in Erlenstegen provides closure in the urban landscape of a business area on the Äußere Sulzbacher Straße, one of the major arteries in the east of Nuremberg. The two-story, structured façade is defined by light and dark areas created with natural stone, plaster and glass. On the corner of the building, the structure is emphasized and framed by a band of natural stone that rises from the base of the building. The multilayered façade consists of strips of plaster which are overlaid by a meandering line of natural stone. “Panorama” windows, stretching over two stories on the rear of the building, offer an ample view into a nearby green zone.
Initial planning – January 2008
Start of construction – March 2009
Completion – June 2010
