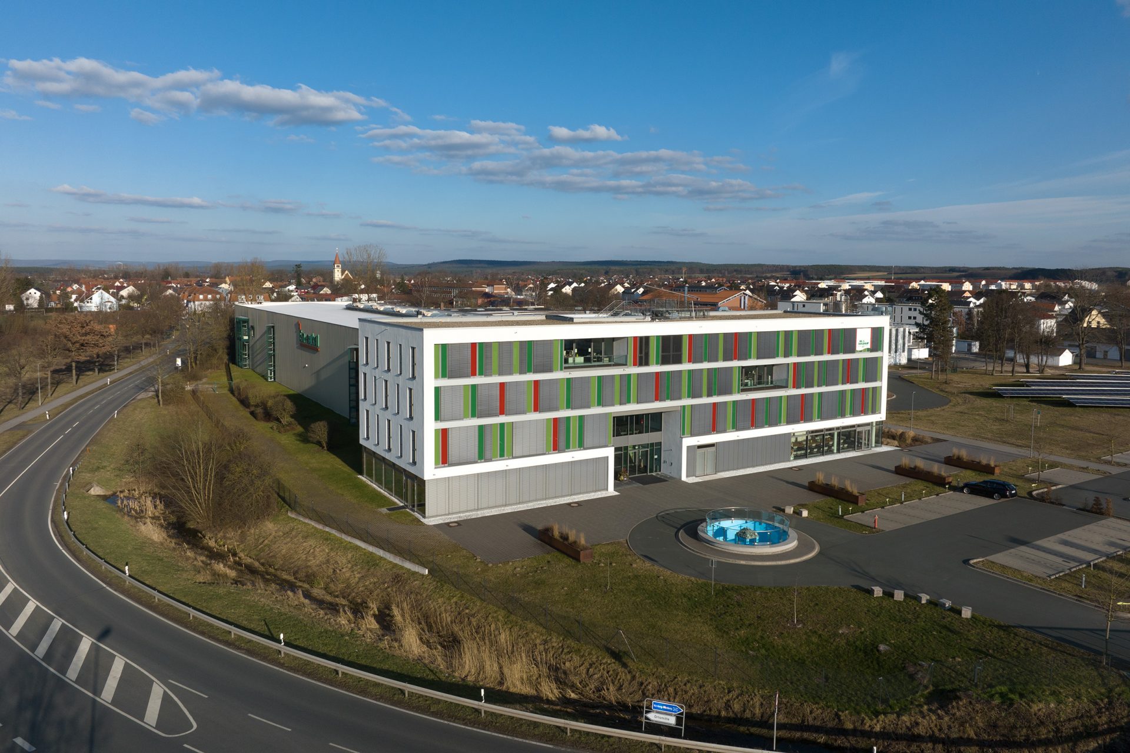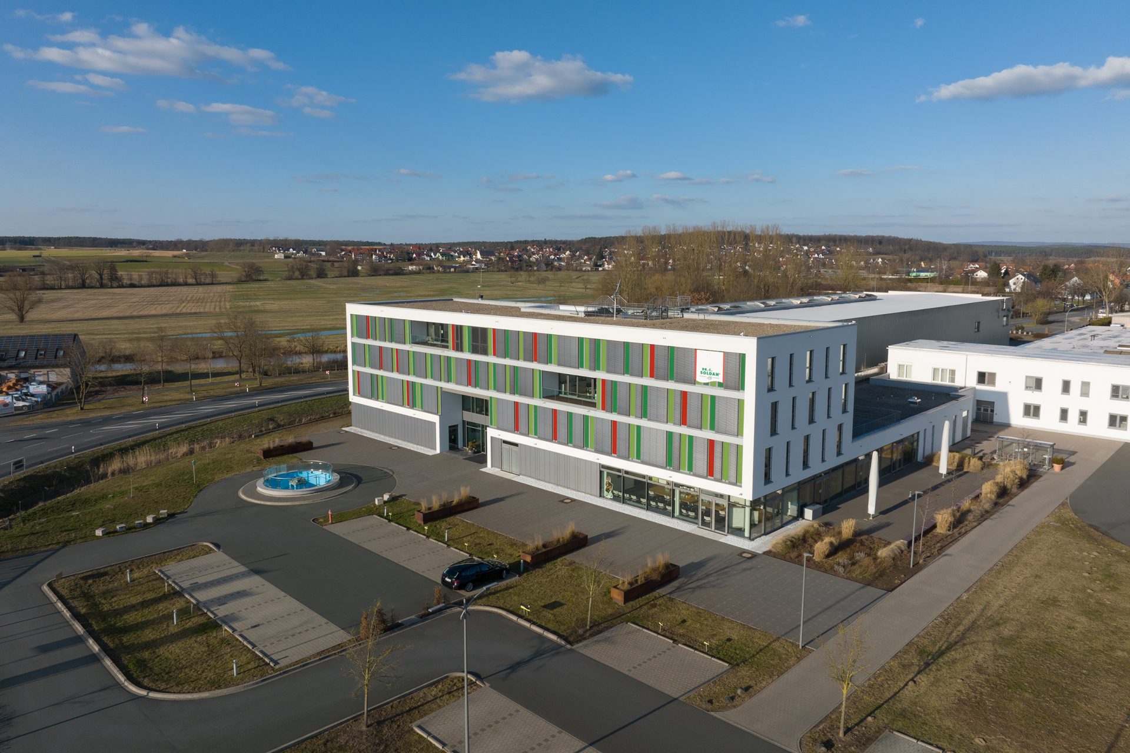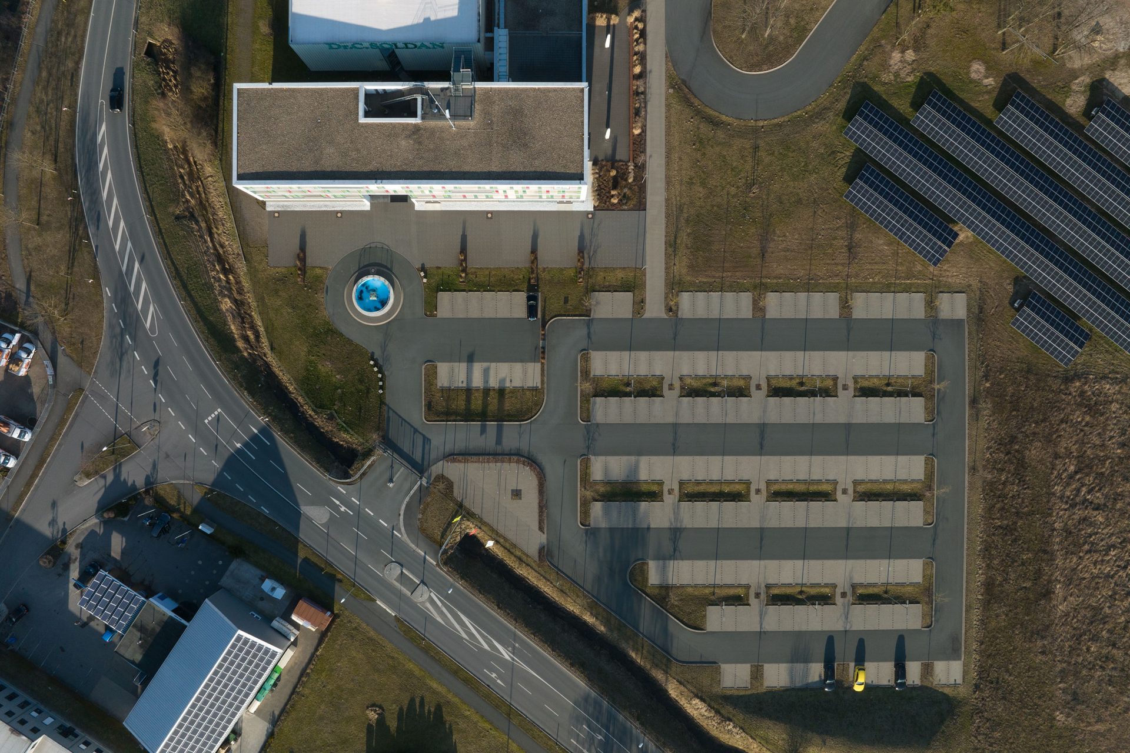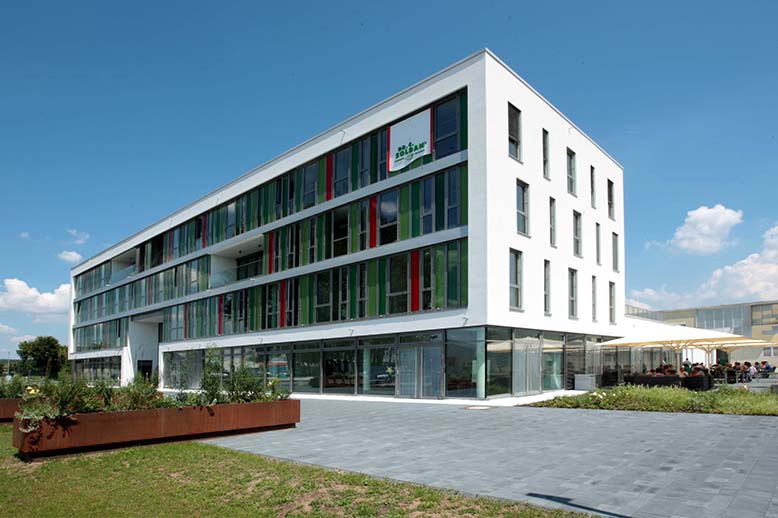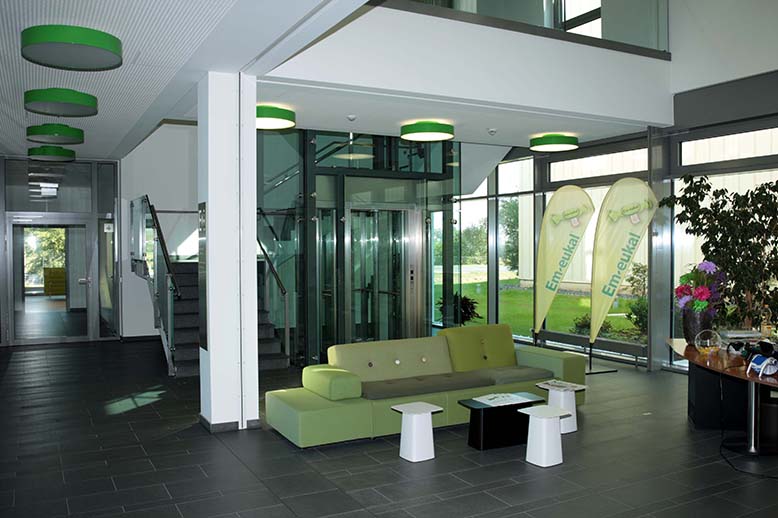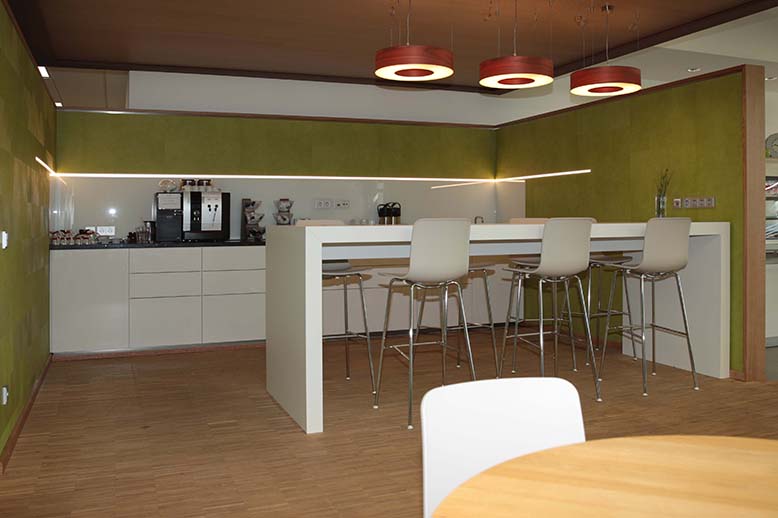Office and Factory / Architectural Competition
Through construction of a new central building, a production factory in Adelsdorf and an administrative office in Nuremberg were combined. Goals of the consolidation were to reduce travel between the two locations, create a modern office building and implement the IFS (International Food Standard) within the production area. Through use of waste heat from the production area for office-building heating and the geothermic use of well water via thermoactive ceilings and façade for cooling, the essential criteria for sustainable construction were fulfilled. Fresh spring water as a characterising element and a key ingredient in production creates the leitmotif of the design – both in outdoor spaces and in the building interior. The color and characteristics of materials used in the design are kept as close to nature as possible. The foyer is a multi-story atrium, from which all areas can be accessed.
Initial planning – March 2012
Start of construction – January 2013
Completion – March 2014
Aerial photos: Hagen Aerial
