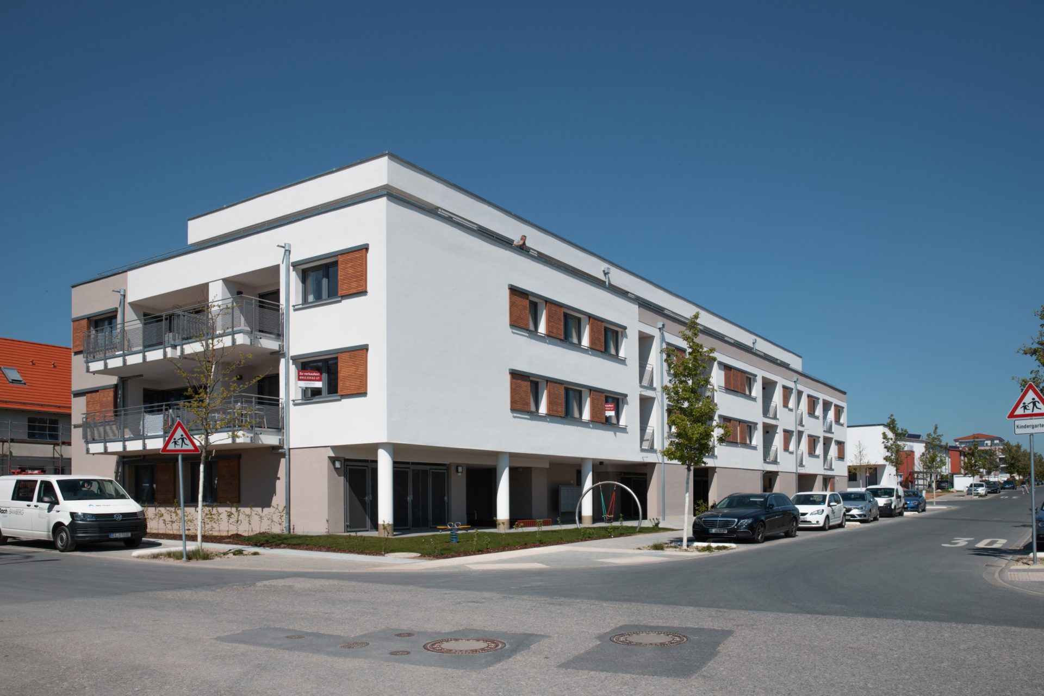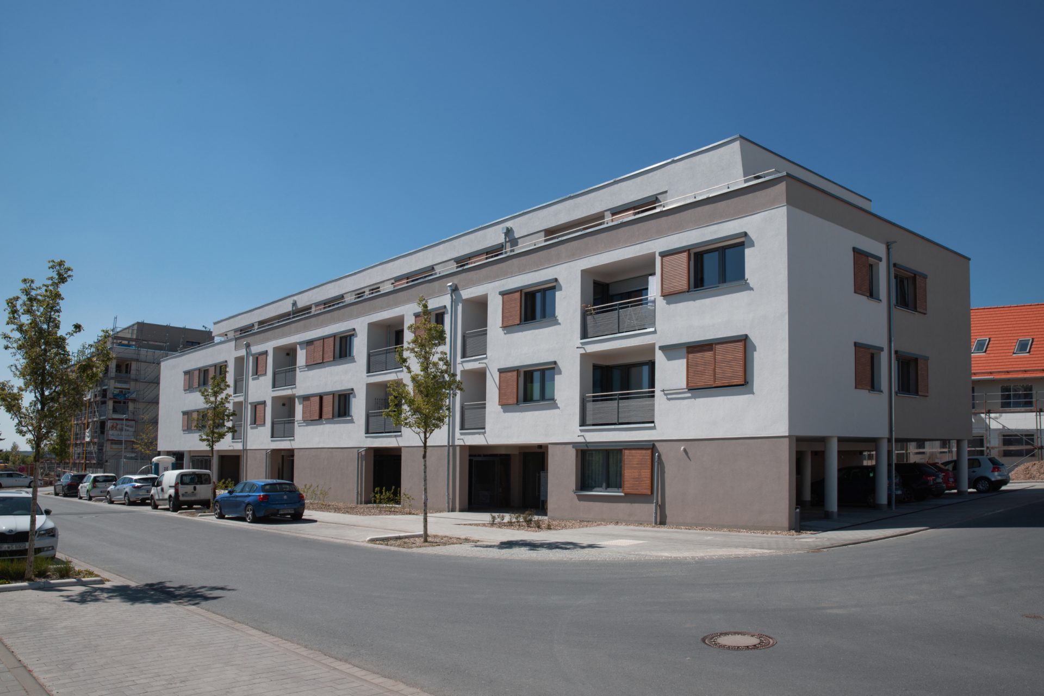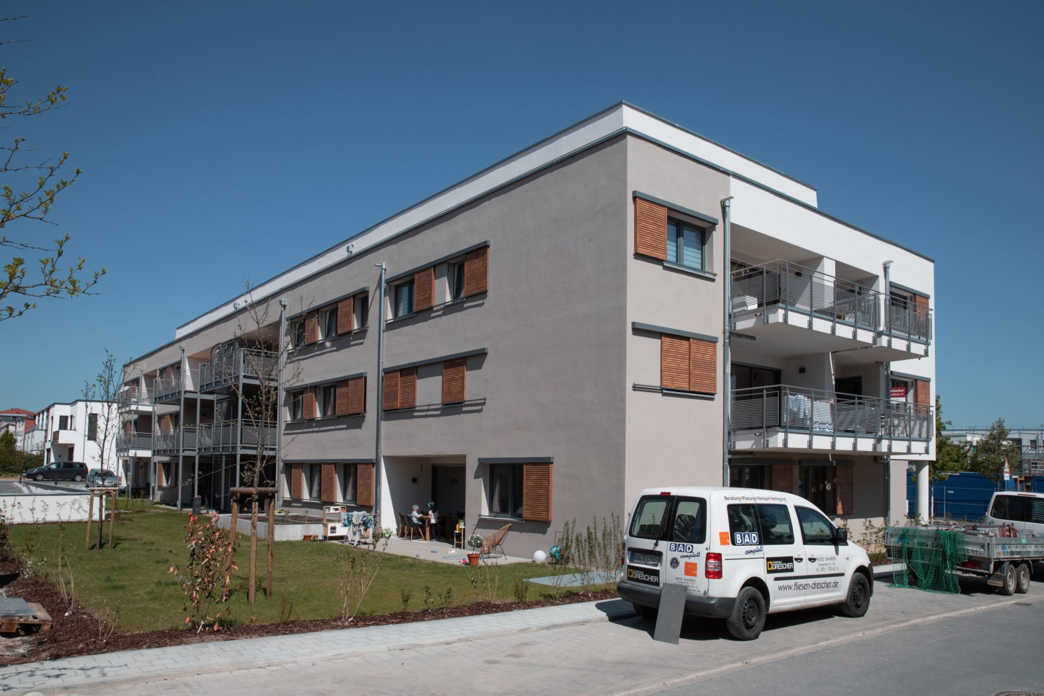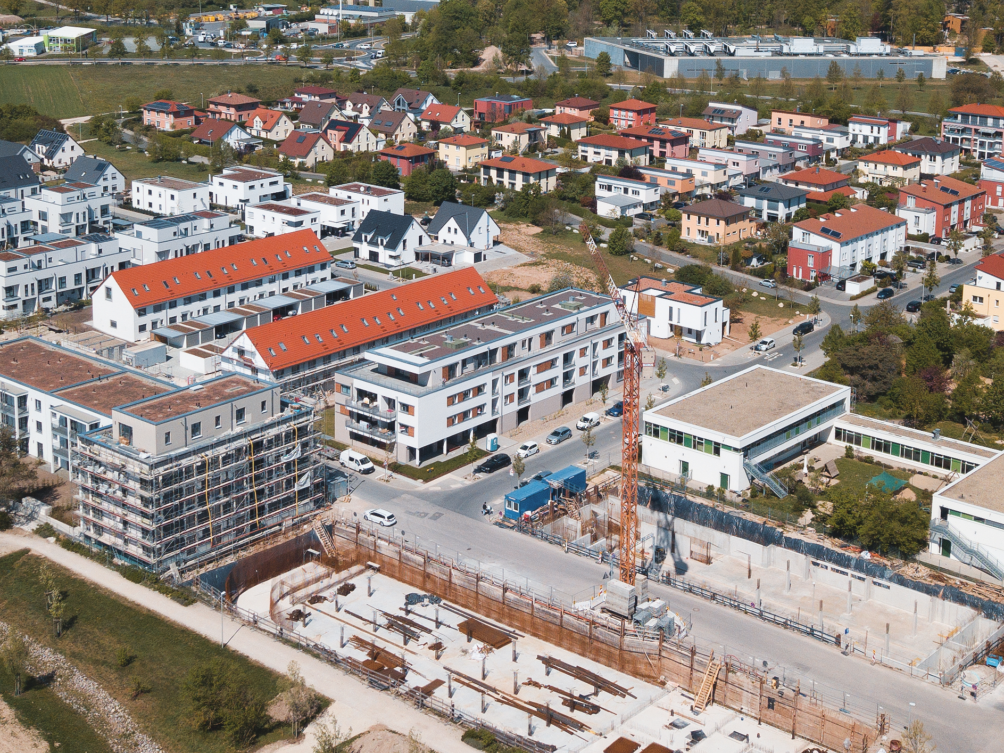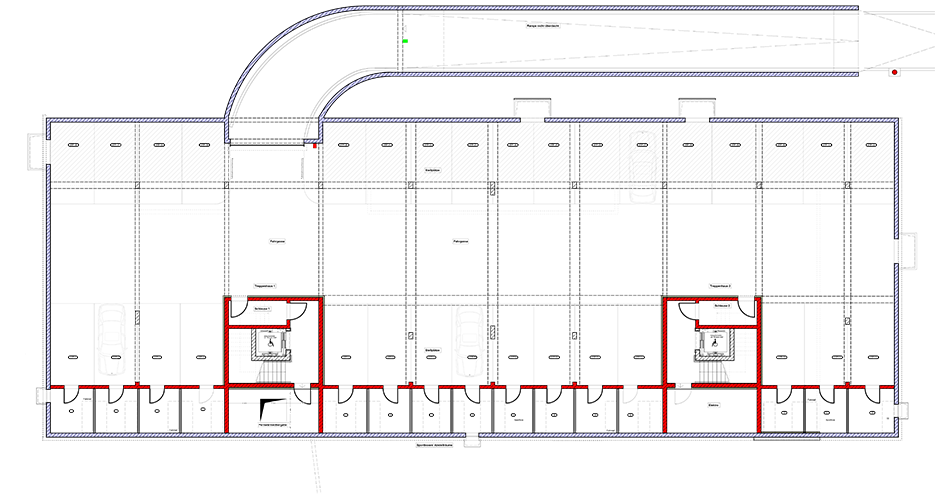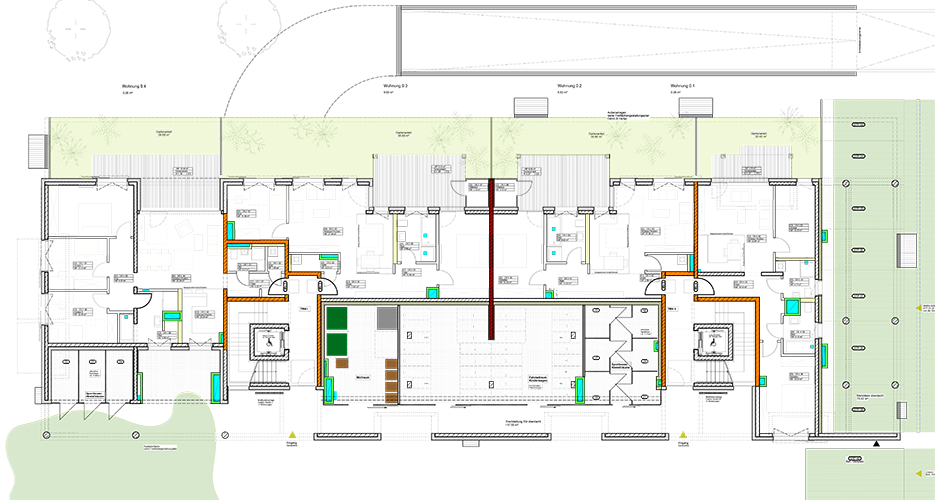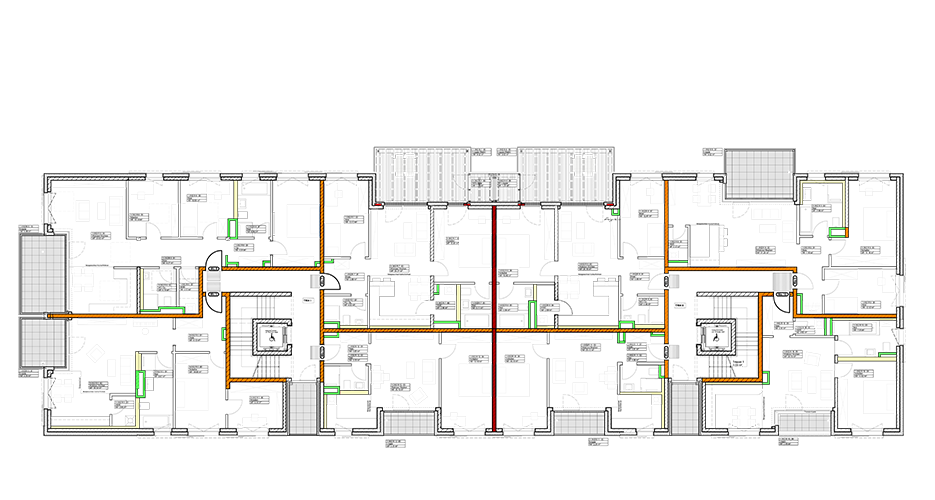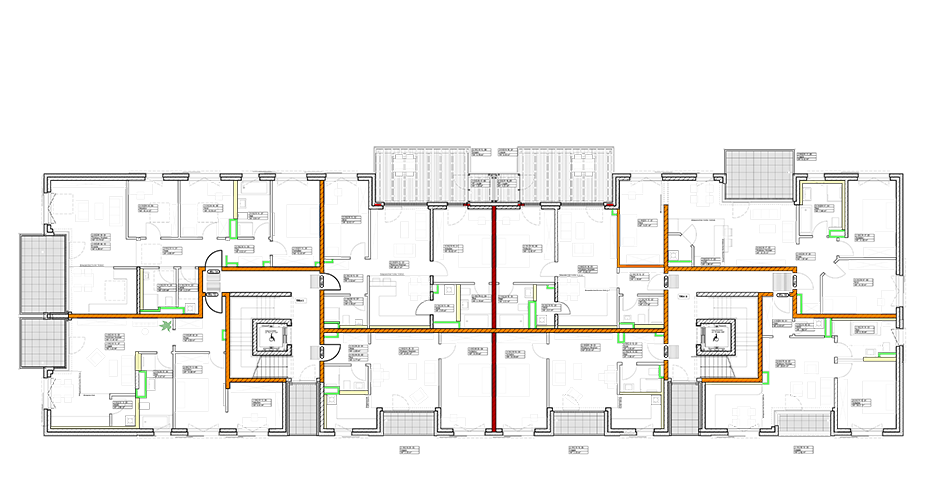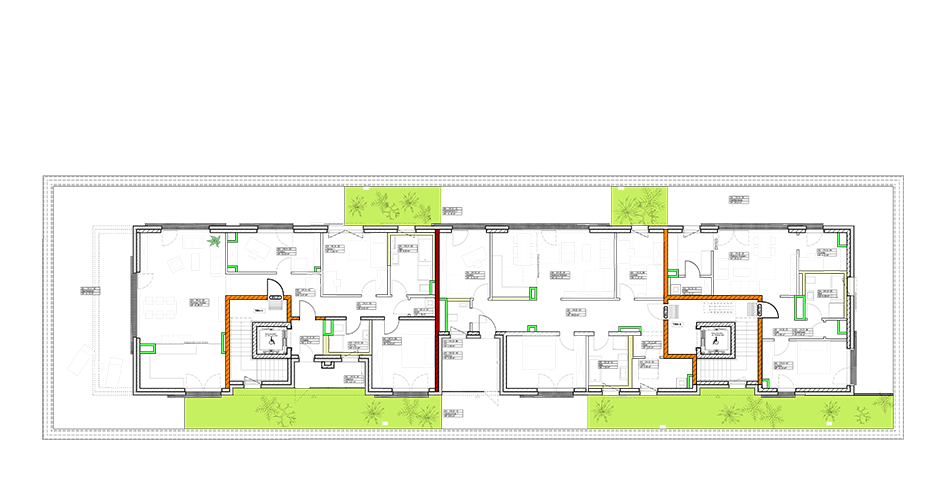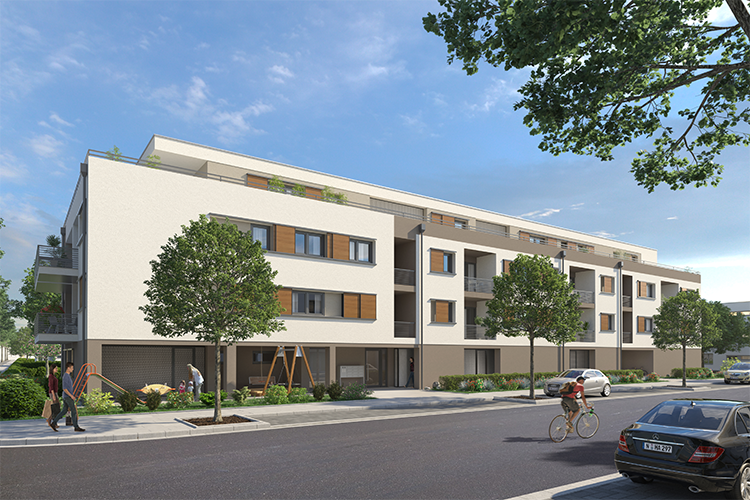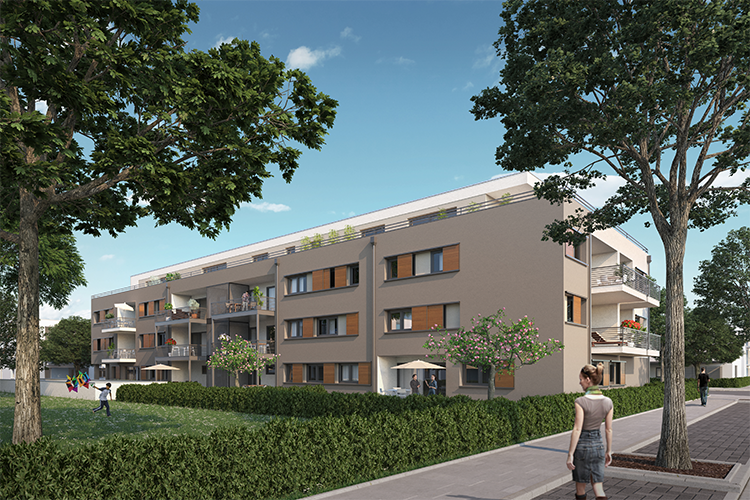The project is the outcome of an investor’s competition which called for the planning of an ambitious multi-family dwelling. The three-story structural cube is topped by a recessed upper level with large penthouse apartments and roof terraces. The building also contains an underground parking garage. All apartments feature large balconies or a private garden. The structure is brought to life through projecting and recessed elements. Sliding window blinds provide a playful accent within the horizontal bands of windows. The front and rear are marked by the dominant colors “ivory“ and “basalt“, which follow the plastic forms of the building and mesh them together.
The building was built to KfW 55 standard.
 Explorers‘ Castle – Hof Ideas Competition Kieslingstraße – Nuremberg
Explorers‘ Castle – Hof Ideas Competition Kieslingstraße – Nuremberg 
