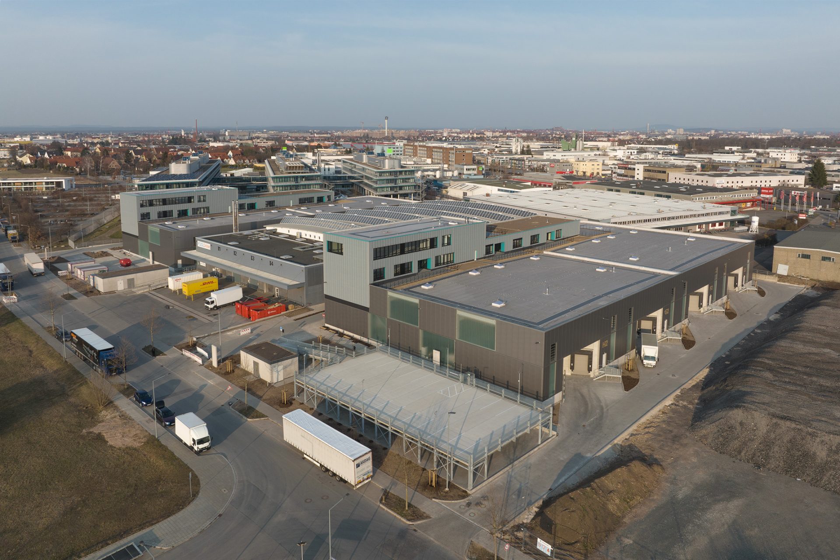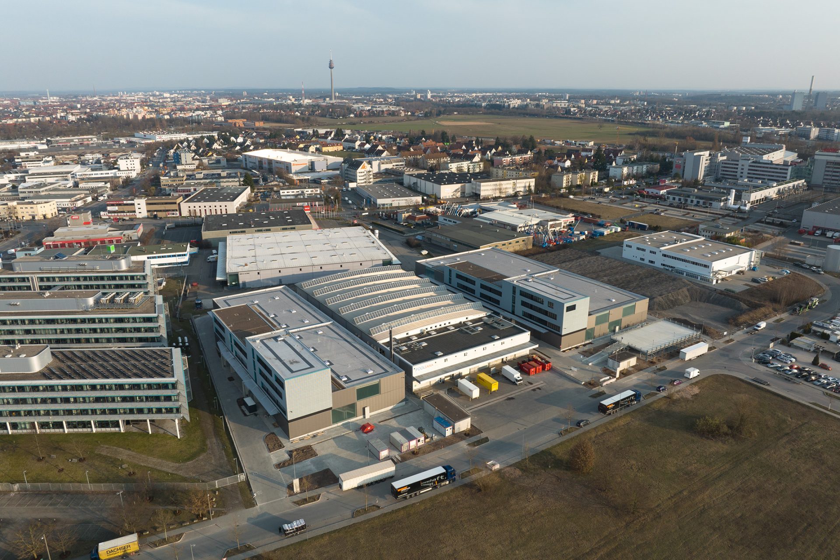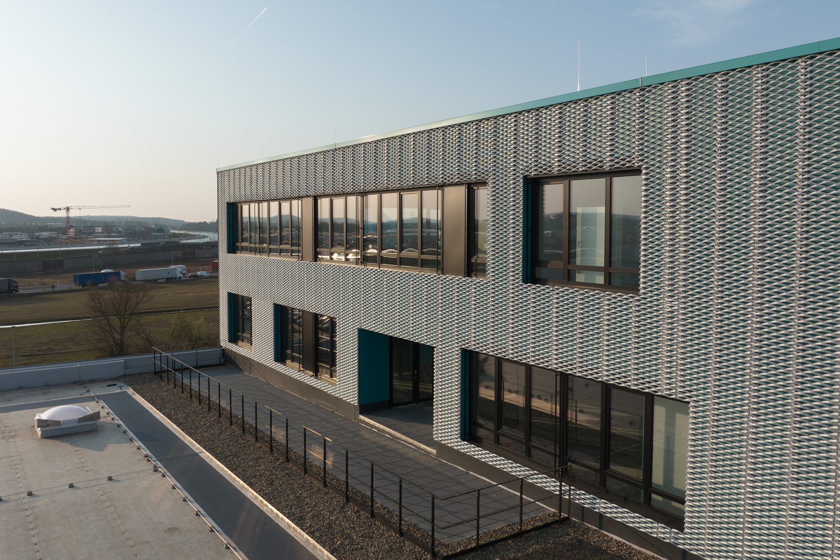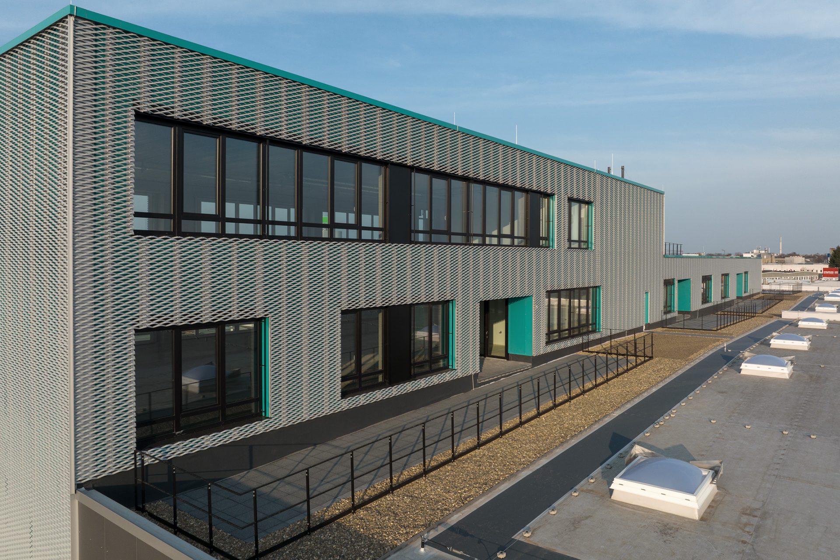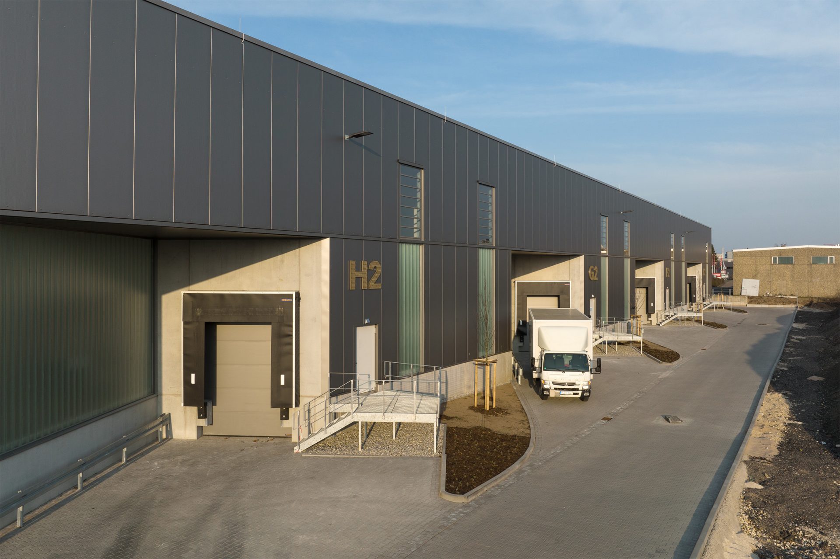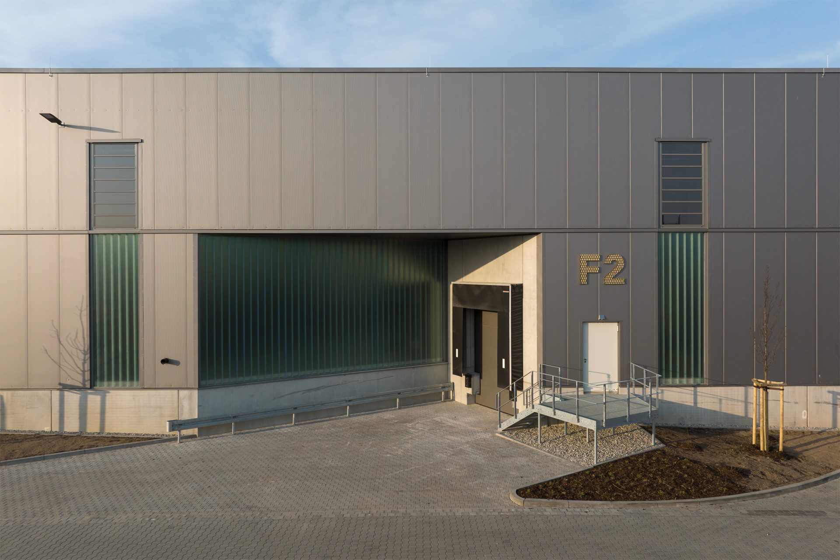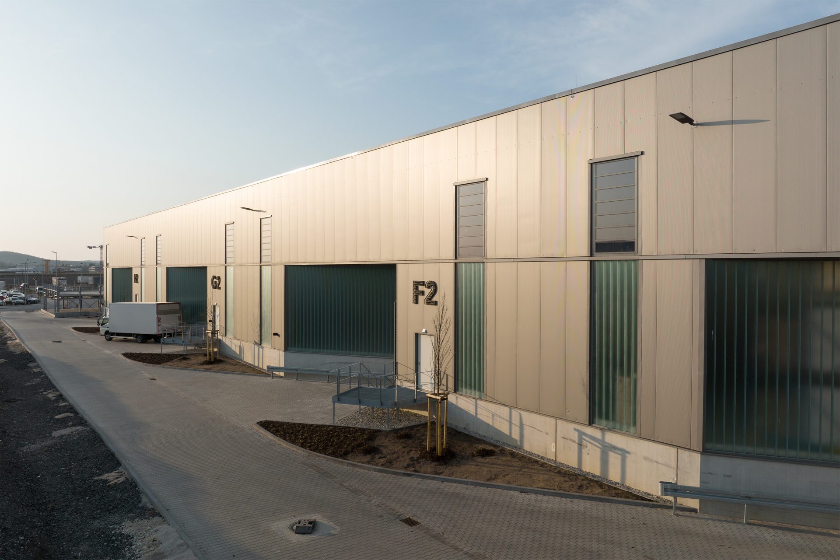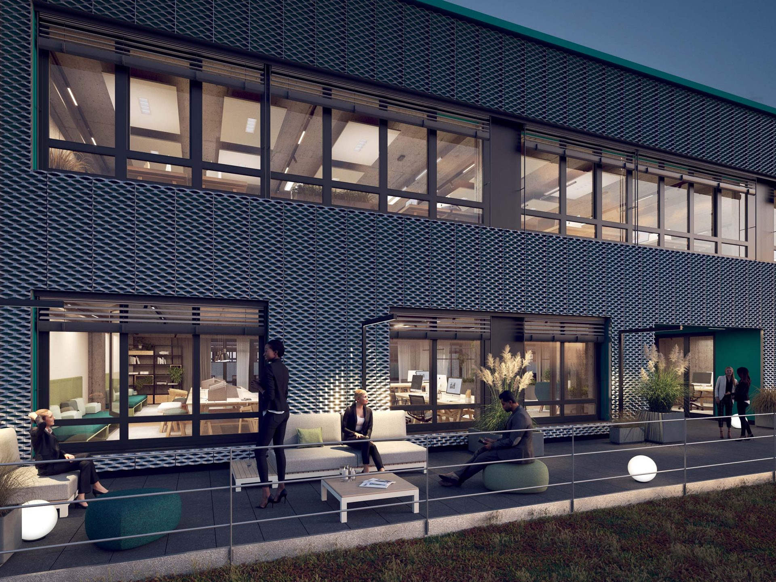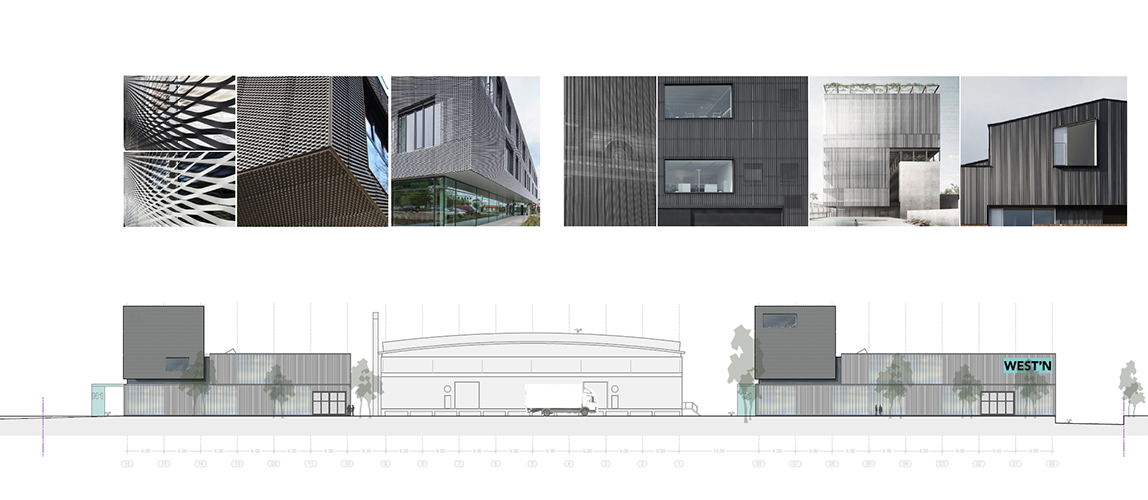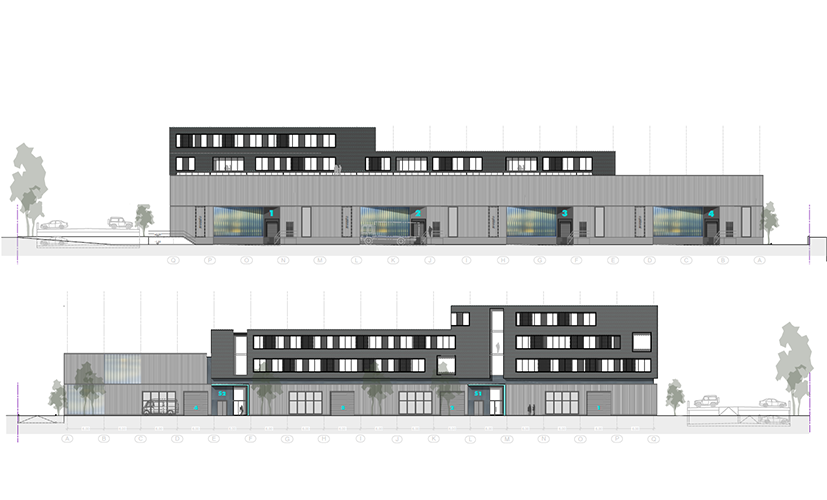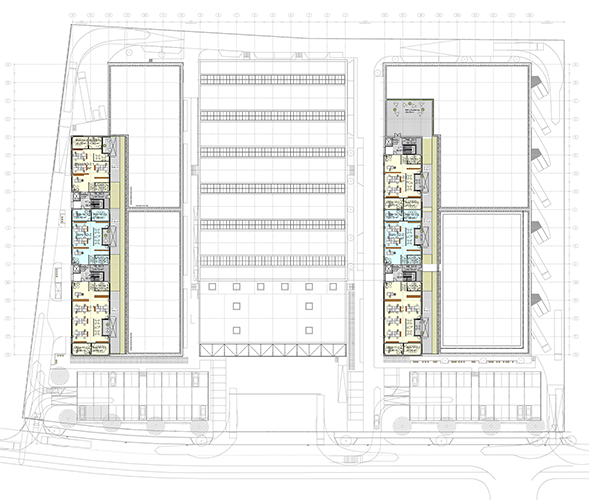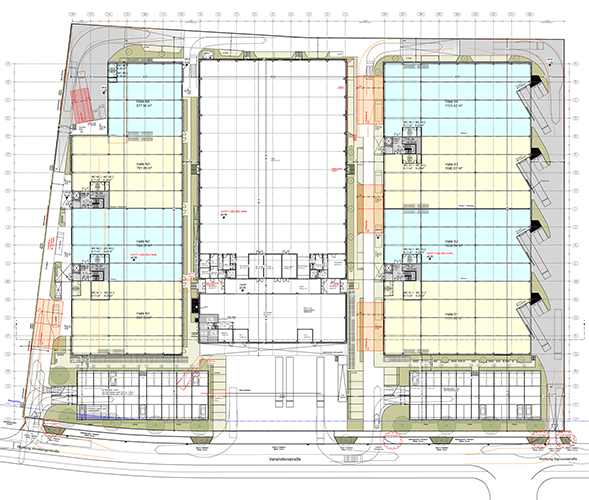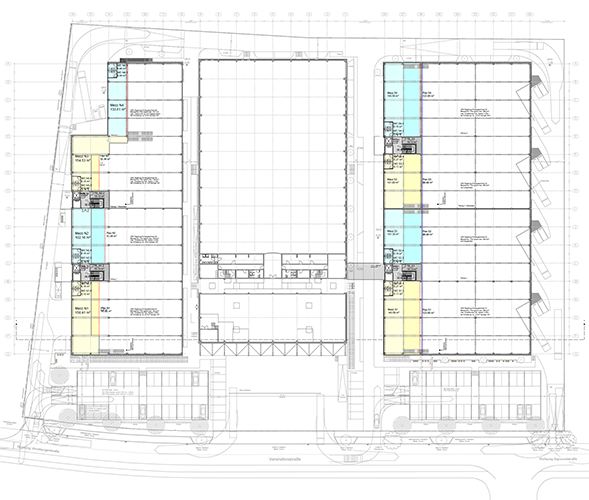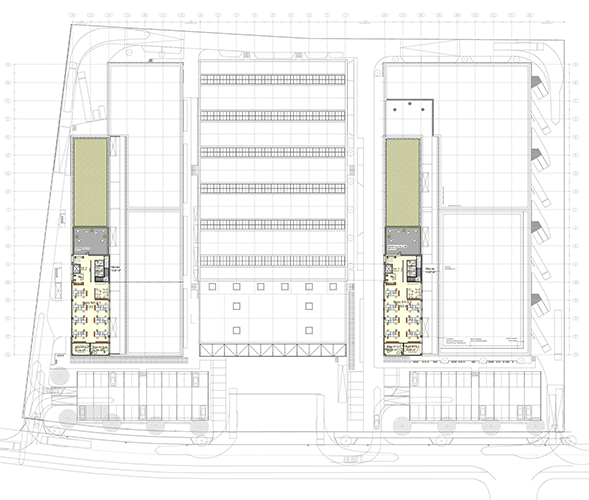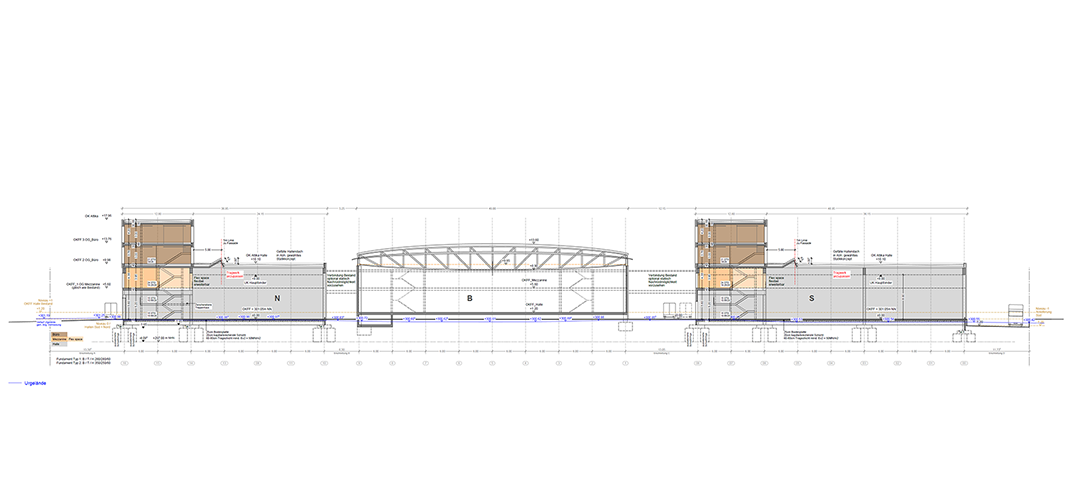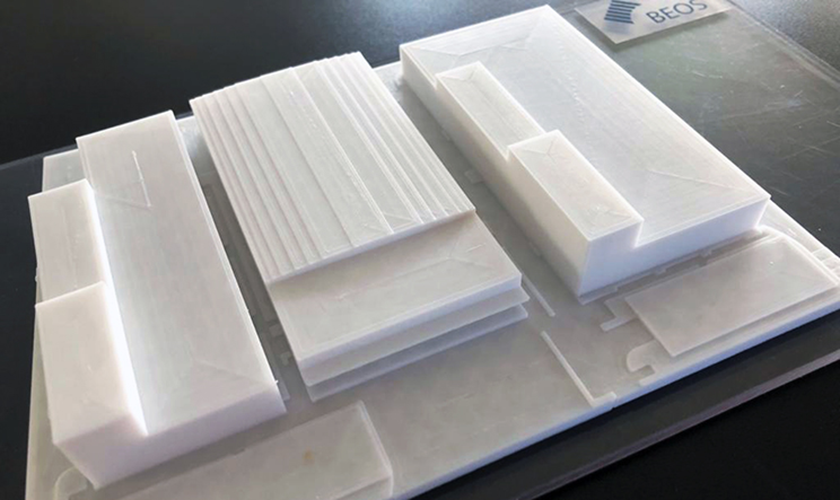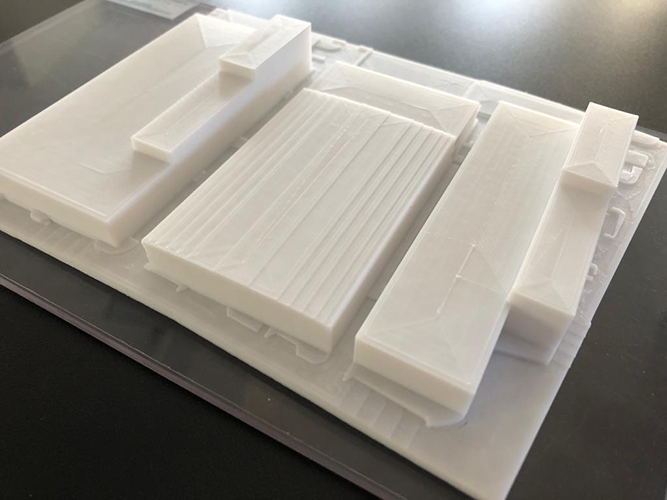Design Competition – First Prize
Two new buildings with a total of around 25,200m² of usable space were erected on the site of the former Willmy printing works. To the right and left of the existing building, flexible rental space was created for a wide range of requirements such as logistics, laboratories, storage, production, assembly or offices. Partial areas in the halls are designed as mezzanine floors and are modified or variably converted as flexspace according to the tenant’s wishes. The concept is determined by a high degree of functionality and the ability to be used by third parties, and offers a wide variety of hall sizes and working spaces that can be connected or divided. Delivery is designed for both heavy goods vehicles (loading ramps) and ground-level delivery (vans, small lorries). Visitor and employee parking is solved via a central split-level parking deck.
The new buildings have a technical façade combining anthracite-coloured trapezoidal sheet metal, fields of profiled glazing and clear glass surfaces in various formats. The multi-storey office blocks have a “skin” of silver-coloured expanded metal, which is mounted on sandwich panels via an invisible substructure and is backlit at night. All office spaces have loggias or roof terraces.
Initial planning – 2018
Start of construction – 2019
Completion – 2022
Aerial photos: Hagen Aerial
