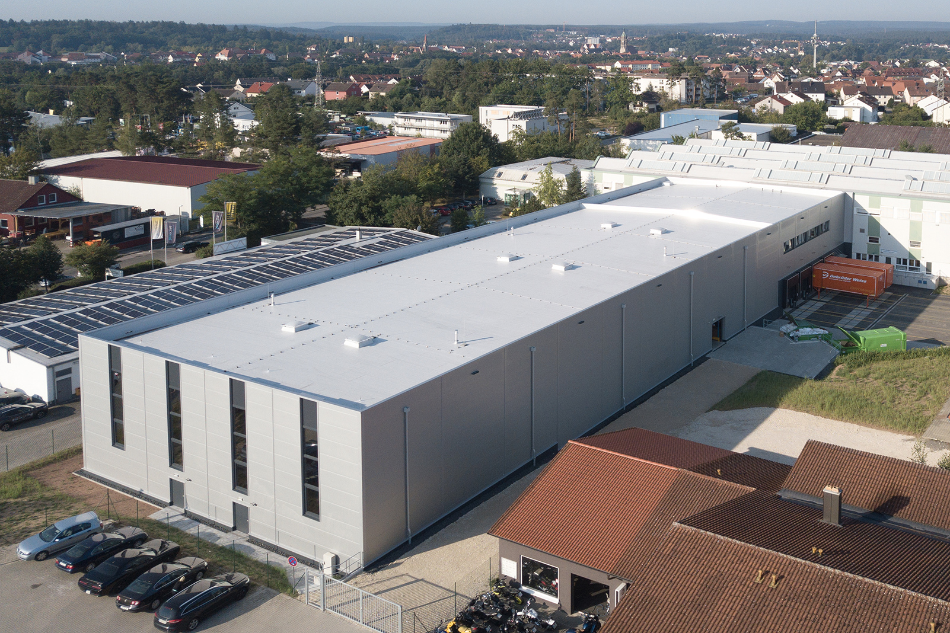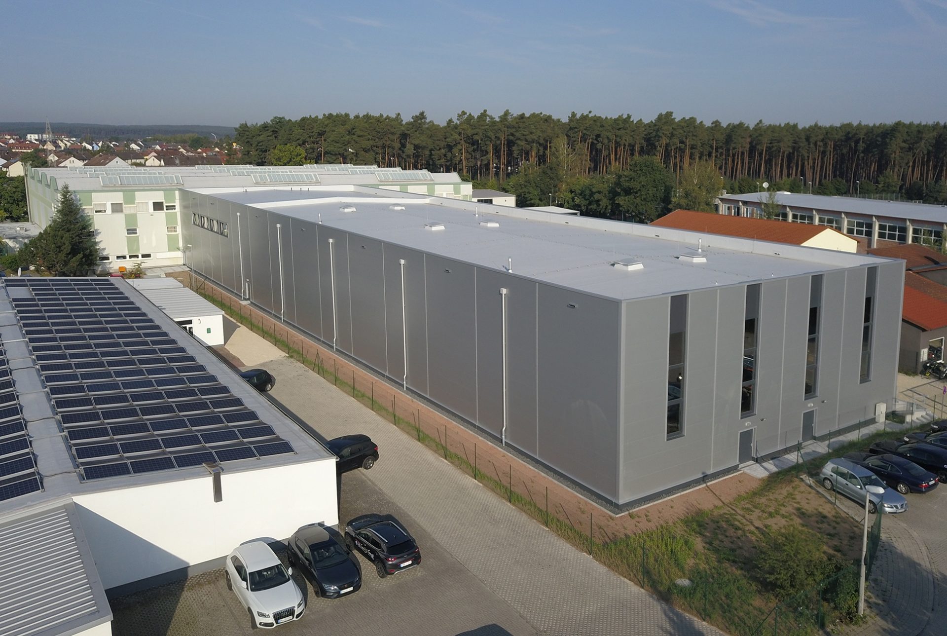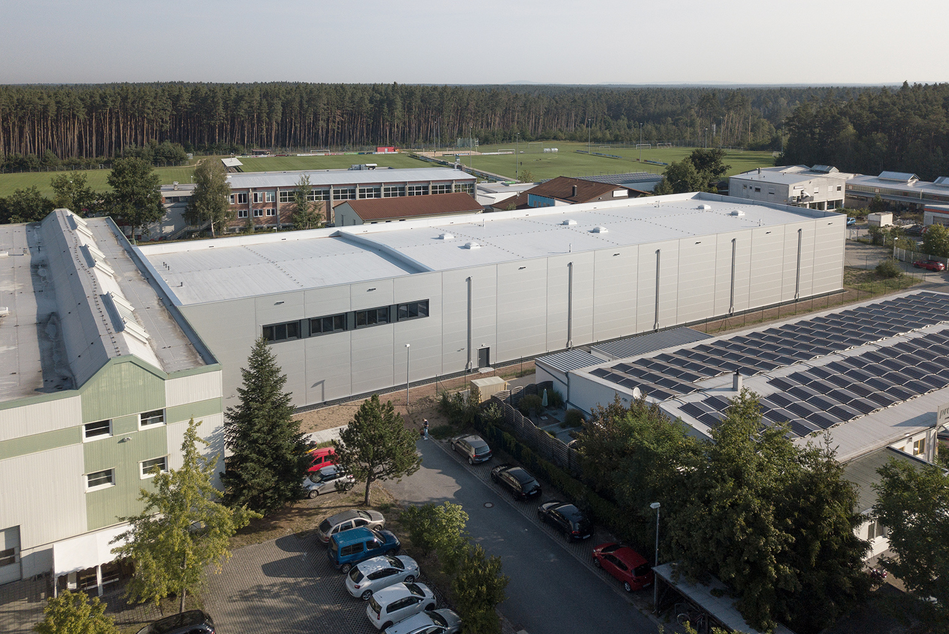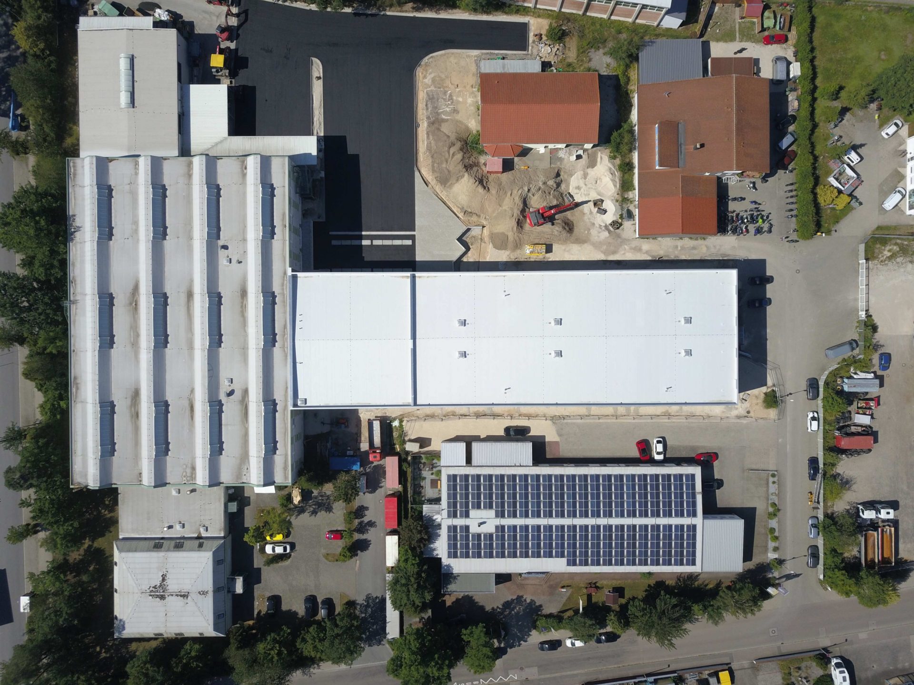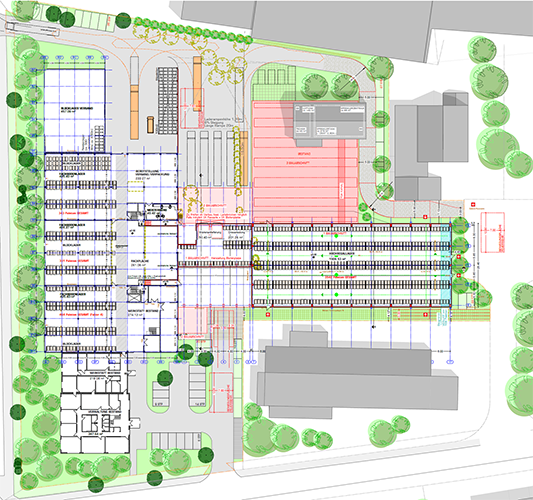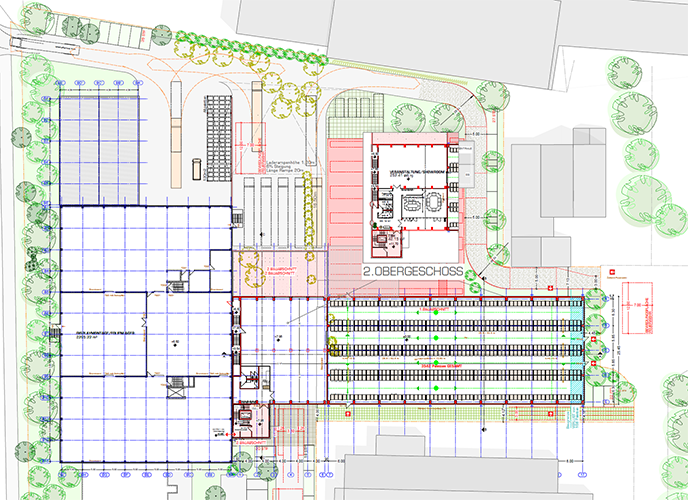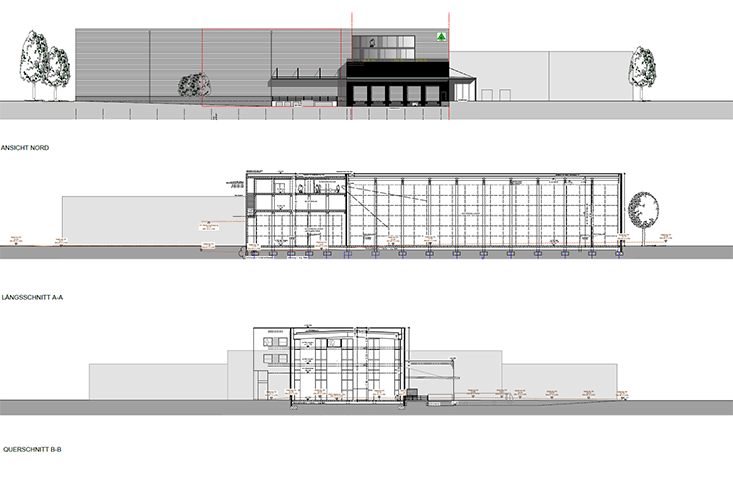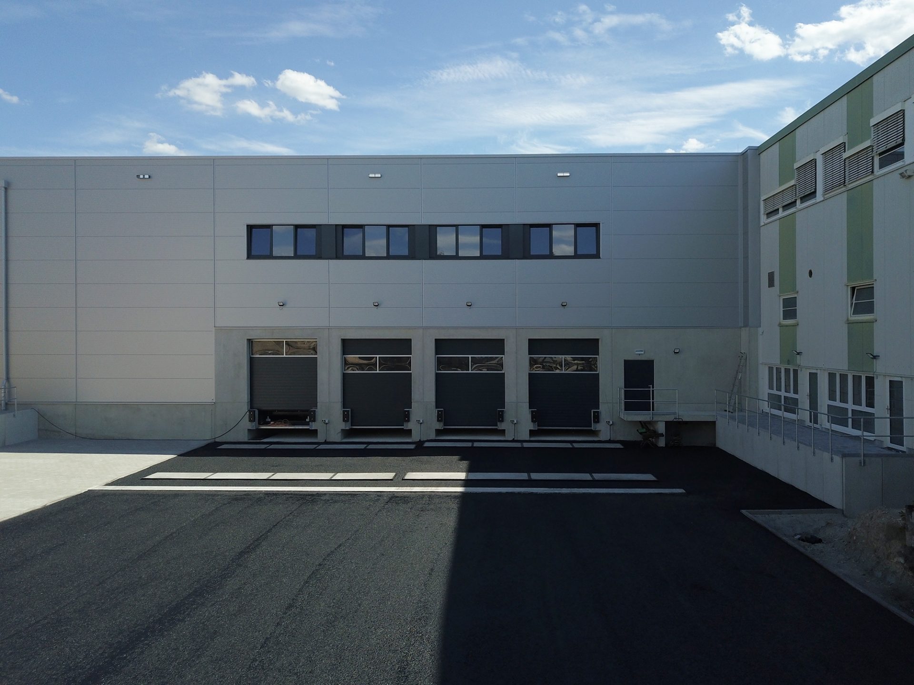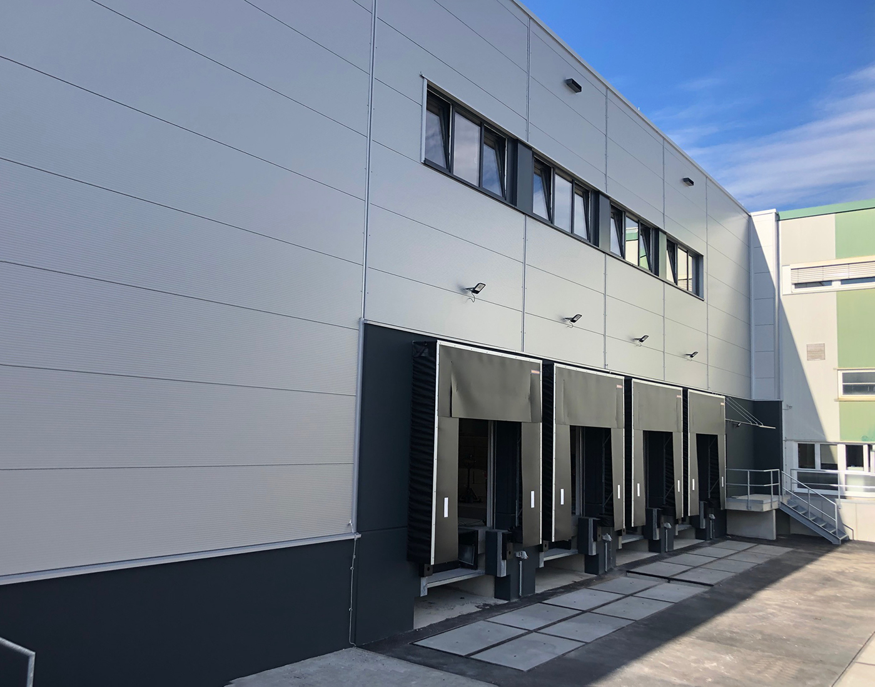Construction of a High-Bay Warehouse with Final Assembly Building, Conference Rooms and Display Space / Architect Selection Procedure – First Prize
With the construction of a high-bay warehouse for the Riffelmacher & Weinberger company, the existing corporate buildings not only received much-needed storage space for production goods, but at the same time the flow of materials within the entire complex was restructured and optimised.
The construction includes both a high-bay warehouse and a new three-story final assembly building with conference rooms and display space in the upper stories. Through sensitive and thoughtful changes in the existing structures, the entire industrial complex was modernised, simplifying work processes.
The support structure of the building consists of pre-cast reinforced concrete elements. The façade is made up of horizontal silver-colored sandwich panels and modular dark plain sheetmetal panels, highlighting the central access core. Construction took 6 months, with the budget precisely adhered to.
Initial planning – 2018
Start of construction – 2020
Completion – 2020
