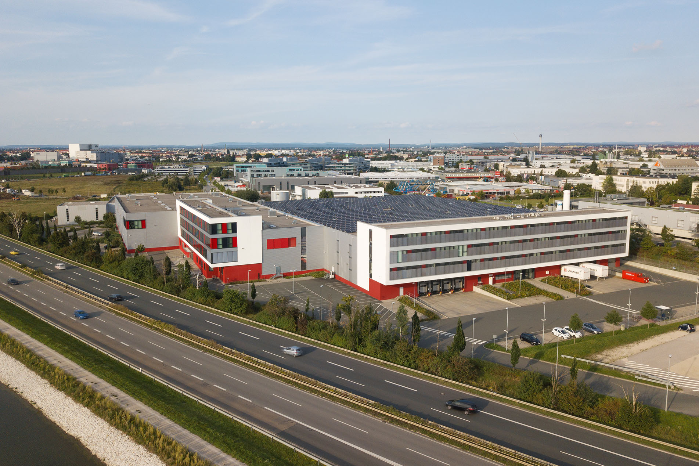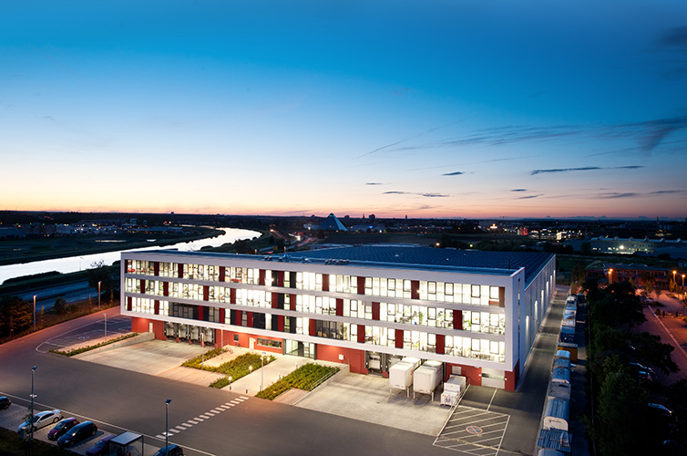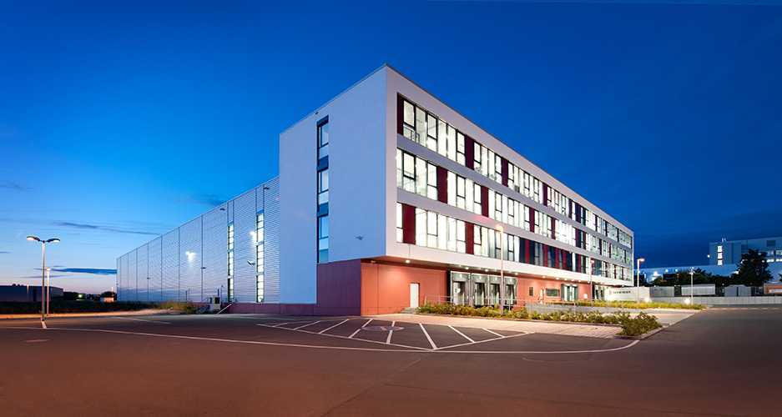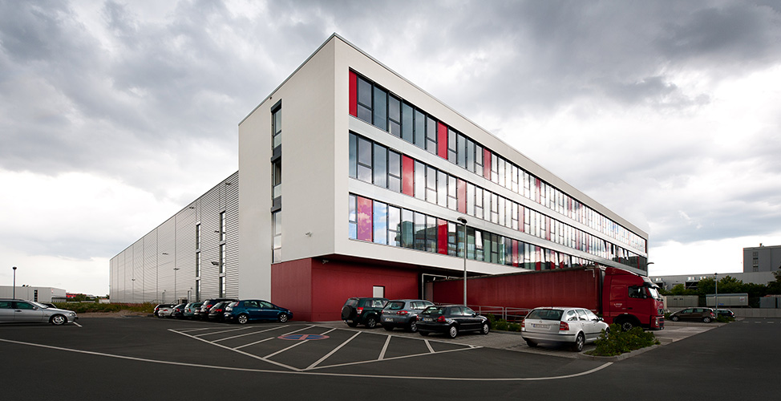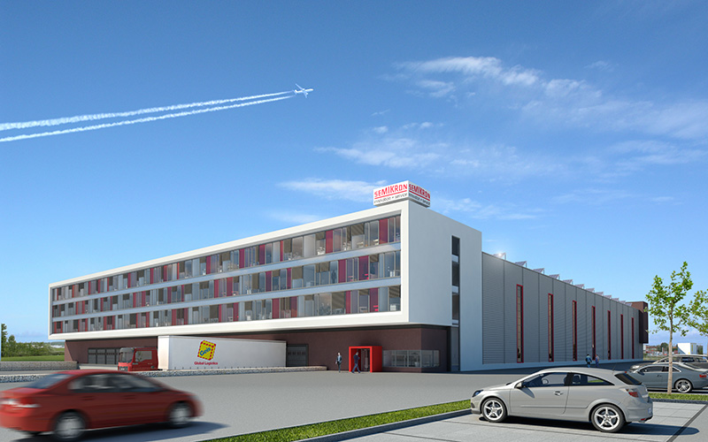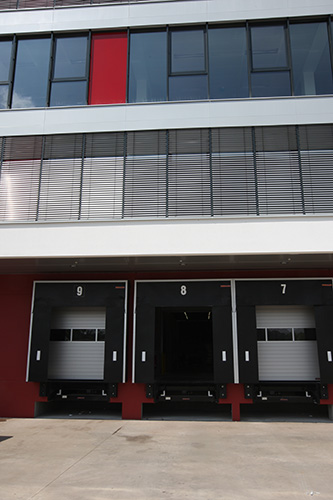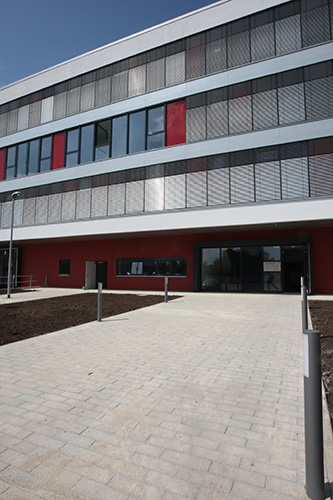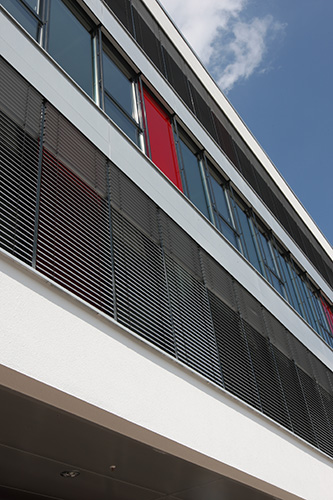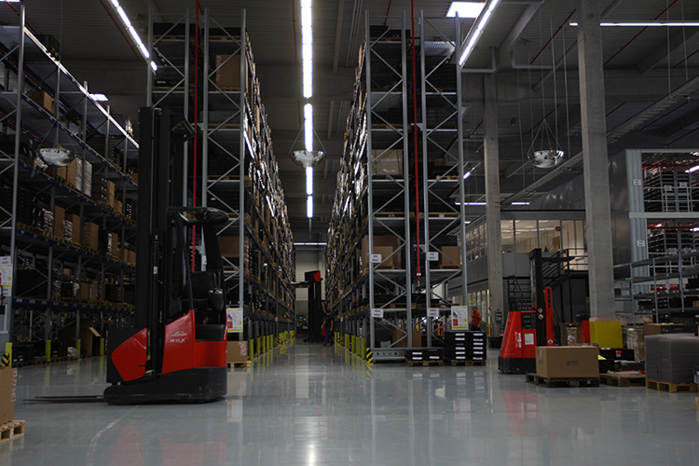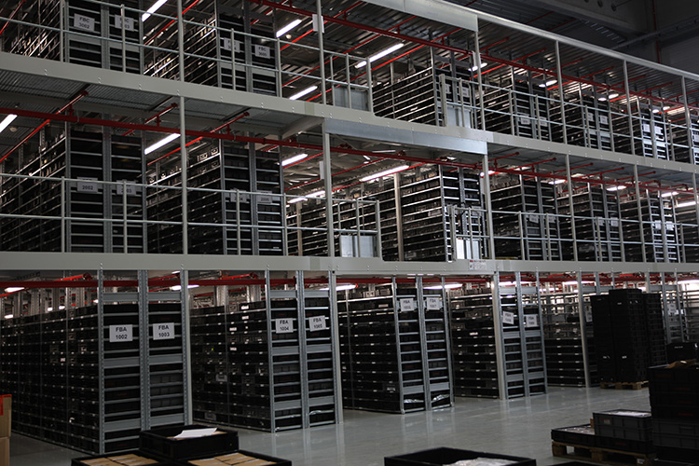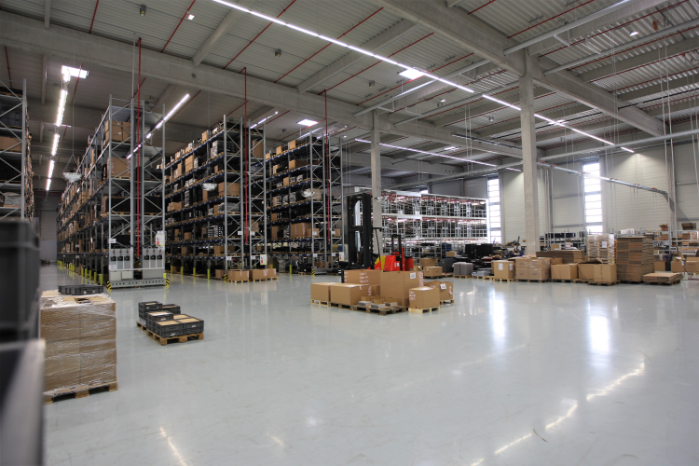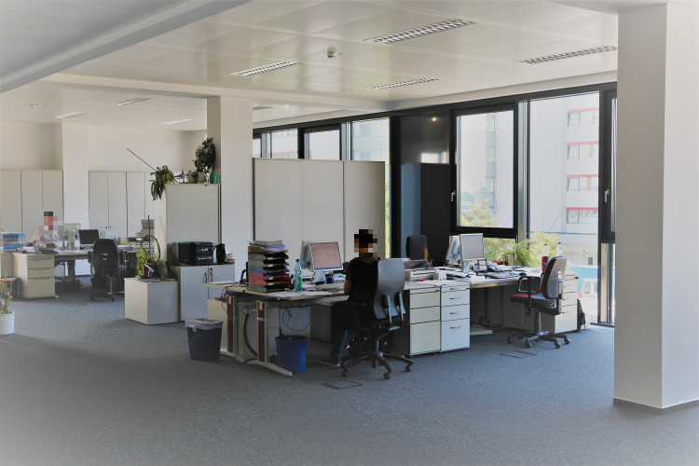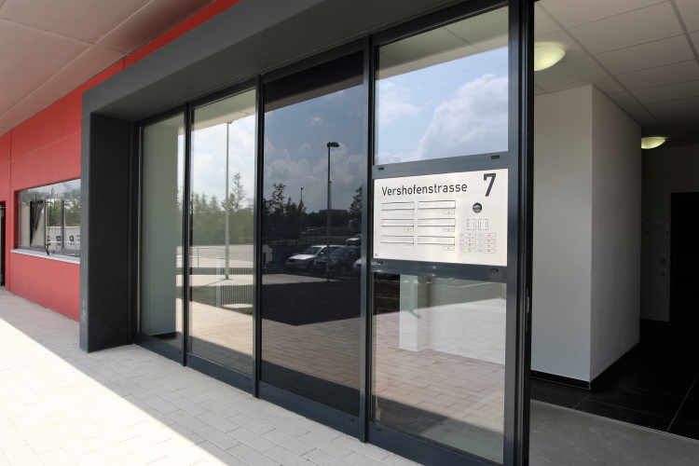New Construction
With the creation of a new logistics hall and an entry area with offices in front of the building, the development of the area between Sigmundstraße and the Südwesttangente was continued. The building shell consists of a façade which contains both metal and plastered areas. A photovoltaic system was installed on the roof, which, together with a heat exchanger which makes active use of process heat from the adjacent production areas, delivers a significant contribution to the reduction of primary energy use and creation of CO². The column grid in the 10.50 m high headroom hall is 12 m x 7 m.
Initial planning – May 2010
Start of construction – Januar 2011
Completion – July 2011
Aerial photos: Hagen Aerial
